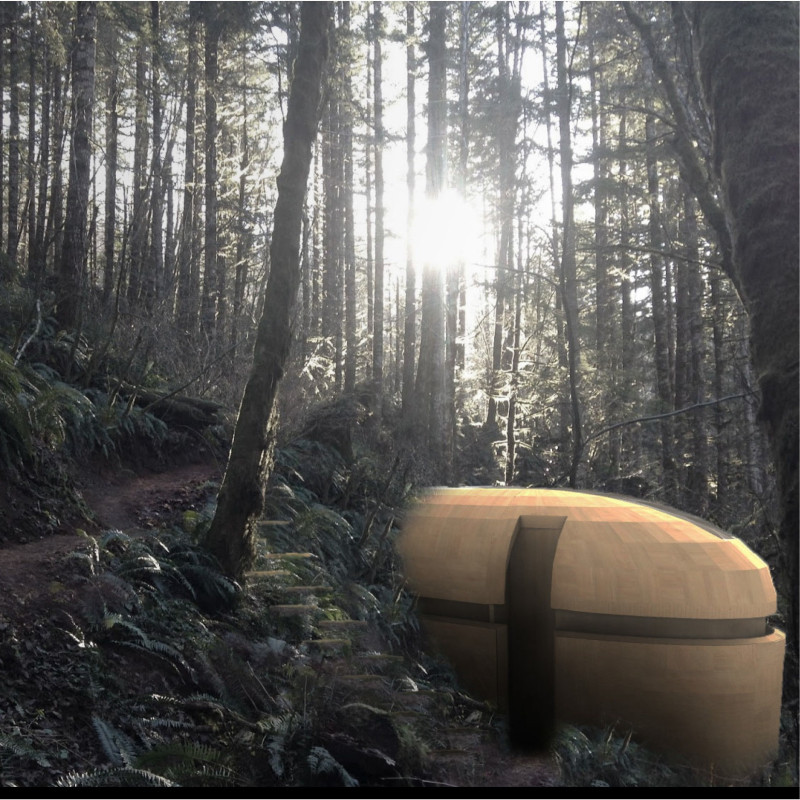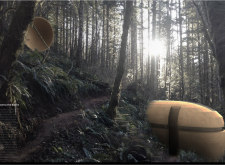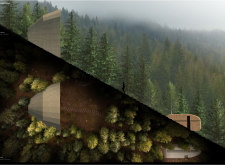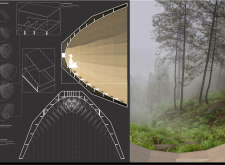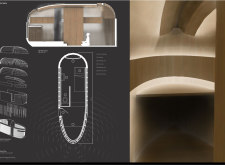5 key facts about this project
The primary function of this project revolves around providing spaces that facilitate various forms of meditation and relaxation, utilizing water as a central element. This design concept emphasizes the importance of sensory experiences in fostering inner peace. Each bath is tailored to offer a unique experience. For example, the Sound Bath focuses on acoustic quality, allowing users to immerse themselves in sound vibrations that promote relaxation. The carefully designed interior includes a vaulted ceiling that enhances sound distribution, creating an enveloping auditory experience that encourages contemplation.
Another key component is the Light Bath, designed to optimize the natural light that filters into the space. Utilizing translucent materials, this structure allows for gentle illumination that enhances the ambiance and promotes a sense of calm. The play of light within this bath creates a dynamic environment where visitors can engage in various activities, from meditation to quiet reflection. The integration of wood as a primary material throughout the baths not only offers visual warmth but also serves a functional purpose, providing structural support while blending seamlessly with the surrounding landscape.
In considering the materials used, wood stands out as a critical element across all structures. Its natural properties align with the project's ethos of merging architecture with the environment, promoting sustainability and a sense of place. Furthermore, the use of glass and acoustic panels in the Sound Bath and Light Bath respectively highlights an innovative approach to enhancing sensory experiences. The architecture effectively utilizes both visual and auditory elements, creating spaces that are not just physically comforting but also emotionally resonant.
The unique design strategies implemented in this project reflect a commitment to prioritizing human experience within architectural practice. By placing individuals at the center of the design process, the architects have created facilities that cater to both psychological and physiological needs. The careful alignment of each bath within the natural topography emphasizes the project's intention to respect and enhance the existing landscape, promoting an ethos of care for the environment.
Moreover, the arrangement of the facilities encourages a journey through the site, leading visitors through a series of experiences that reflect the broader themes of connection and introspection. This thoughtful circulation fosters a sense of exploration and discovery, inviting users to engage more deeply with both the architecture and their own personal states of mind. As a result, the architectural design transcends mere functionality, becoming a catalyst for individual growth and serenity.
Those interested in exploring the finer details of this architectural project are encouraged to review the architectural plans and sections, which provide further insights into the innovative design strategies employed. Engaging with these elements will offer a comprehensive understanding of how the Meditative Baths blend functionality with a profound respect for nature, encapsulating the principles of restorative architecture. For a thorough insight into the project and its unique attributes, interested readers can delve deeper into the architectural designs and ideas that define this remarkable undertaking.


