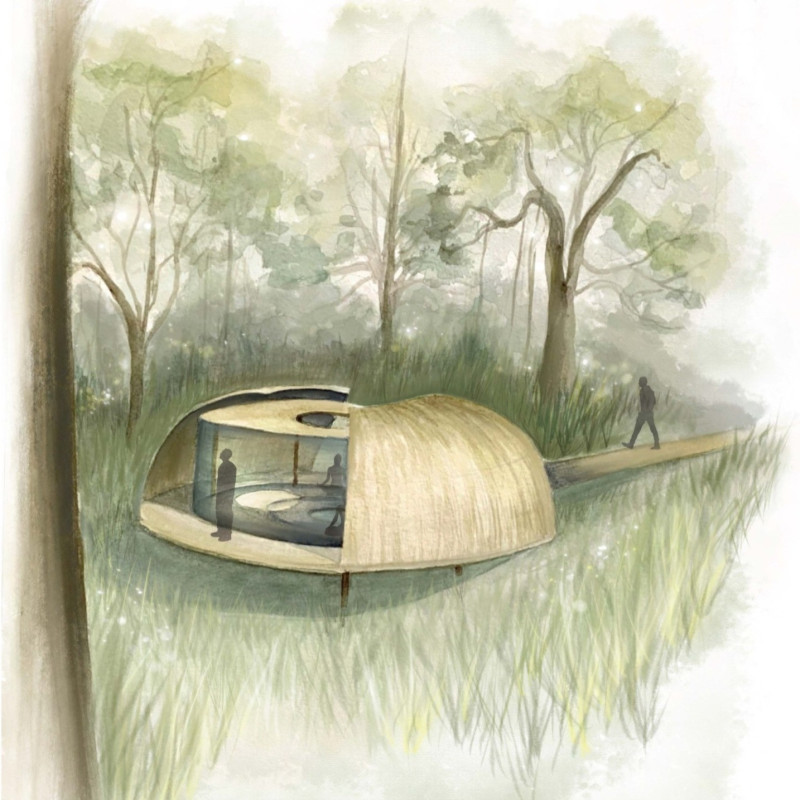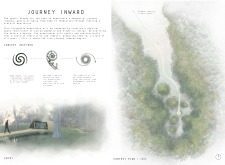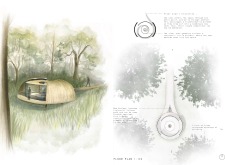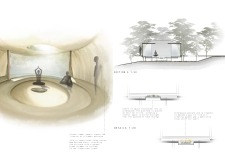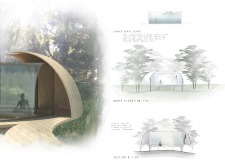5 key facts about this project
The architecture is shaped by its function as a meditative retreat, where individuals can escape the pace of daily existence and engage in personal growth. Central to the design is a circular layout that promotes a fluid movement through the space, guiding users on a journey from the outer edges to the innermost core of the structure. This careful orchestration of flow not only reflects the spiritual ideas of journeying inward but also enhances the physical experience of transitioning from the exterior to interior realms.
Significant details of the project include a variety of materials that have been thoughtfully selected to resonate with the surrounding environment. New Zealand Ironsand serves as a grounding element, connecting the building aesthetically and conceptually to its volcanic roots. Kauri wood, indigenous to the region, adds warmth to the interior spaces and links the design to local building traditions. In addition, the use of curved sonic glass creates an engaging visual narrative, offering a distorted view of the natural landscape that occupies the periphery of the user's focus. This unique form of glazing not only facilitates light transmission into the space but also enhances acoustic privacy, inviting contemplation without external distractions.
The project emphasizes a strong relationship with the local geography through its material and spatial choices. Translucent glass is employed throughout, promoting natural light and creating an ethereal atmosphere that shifts over the course of the day. This interplay of light fosters different emotional experiences, reinforcing the project’s aim of nurturing a reflective state of mind. The central area, designed as a multifunctional space, can transform to meet various user needs, whether for solitary meditation or communal gatherings around a fire pit.
Unique design approaches emerge from the integration of cultural symbolism and natural forms. The use of the Koru motif, which represents new beginnings and growth in Māori culture, is discernible in both the plan and the elevation of the building. The design embodies the essence of this symbol by encouraging users to engage in a journey that promotes renewal and connection with one’s roots.
As viewers interact with the project, they will notice the careful attention to spatial harmony and the nuanced relationship between built and natural environments. The journey through the spaces is designed to evoke feelings of safety and encouragement, inviting individuals to explore their inner landscapes. This architectural endeavor is not only a statement of aesthetic value but also a representation of a broader idea about the importance of spaces that cater to emotional and mental well-being.
In conclusion, "Journey Inward" stands as a testament to how architecture can serve a profound purpose beyond mere shelter, acting as a facilitator of introspection and peace. By immersing oneself in this project, it becomes clear how each aspect—from the overall layout to the selection of materials—contributes to the overarching theme of reflection and connection. To gain a more comprehensive understanding of its design specifics, including architectural plans, sections, and innovative ideas, readers are invited to explore the project presentation for additional insights into its architectural narrative.


