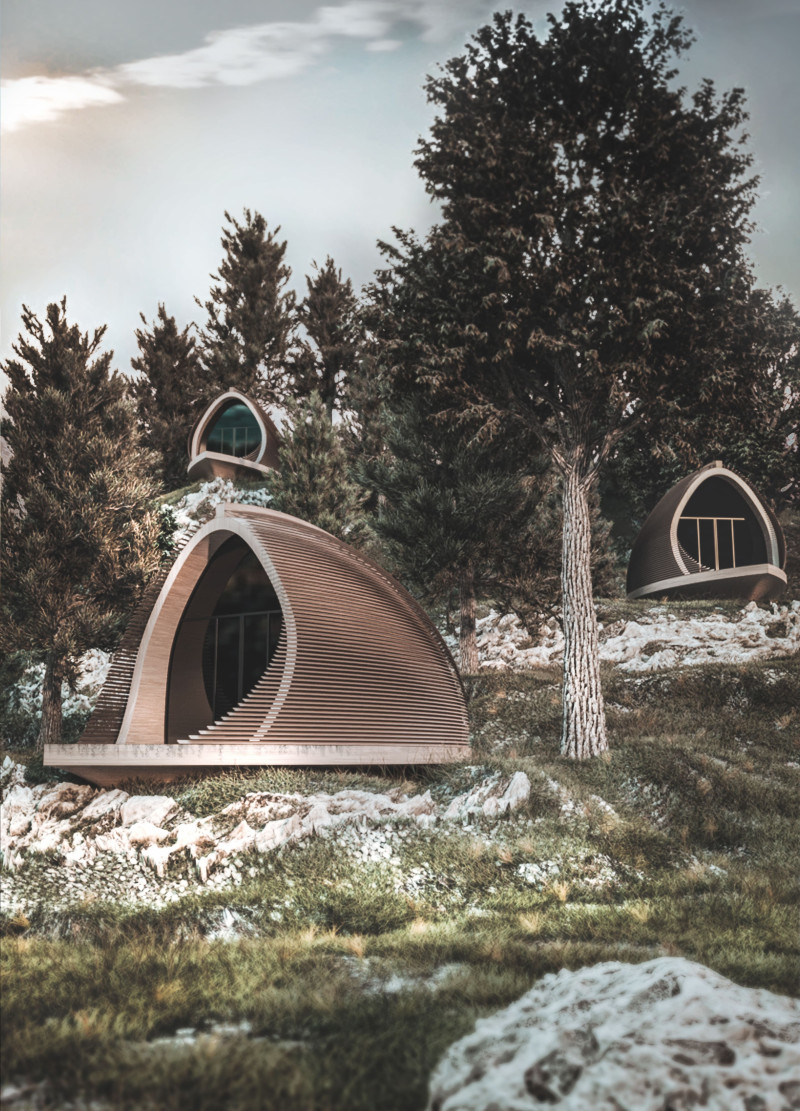5 key facts about this project
The architectural design of the Leaf Cabin draws inspiration from the shapes and forms found in nature, particularly the curvature of leaves. This organic aesthetic serves not only as a visual motif but also as a guiding principle in the project's overall vision. The cabins' flowing contours are designed to blend with the surrounding landscape, creating a seamless transition between the built environment and the natural world. By adopting such an approach, the design fosters a sense of harmony and tranquility, inviting users to immerse themselves fully in their surroundings.
Key elements of the Leaf Cabin include carefully considered spatial organization and material choices that reinforce its connection to nature. Each cabin features distinct functional areas, including spaces specifically allocated for acupuncture, meditation, and yoga. This thoughtful arrangement allows for a diversified experience, promoting holistic wellness practices. Large windows punctuate the structure, strategically placed to frame picturesque views of the landscape, which serve to enhance the occupant's engagement with nature. The design thus underscores the importance of visual connection, allowing natural light to flood in, creating an uplifting atmosphere.
In terms of materiality, the selection of materials is pivotal to the project’s identity. The use of locally sourced wood establishes a warm and inviting environment, while also supporting sustainable practices. This materiality, combined with expansive glass panels, creates a relationship between indoor and outdoor spaces, facilitating a sense of continuity and openness. The inclusion of stone elements grounds the cabin in its natural context, reinforcing its relationship with the earth and the surrounding terrain.
One of the unique design approaches of the Leaf Cabin lies in its inherent sustainability. The organic forms of the cabins are not merely aesthetic choices but are also functionally devised to minimize disruption to the landscape. Natural ventilation and strategic orientation capitalize on passive heating and cooling, thereby reducing energy consumption and environmental impact. This conscious approach to sustainability reflects a broader commitment to eco-friendly design principles.
The architectural details of the project further emphasize its unique character. The flowing lines and curves mirror the tranquility of the surrounding hills and valleys, while the careful placement of each element encourages a sense of calmness and serenity. The retreat is designed as a sanctuary, where users can engage with their wellness journey surrounded by the beauty of the natural environment.
An exploration of the Leaf Cabin's architectural plans, sections, and designs reveals a well-thought-out strategy for embracing nature through architecture. Each decision in the design process contributes to an environment that promotes well-being and mindfulness. This project serves as an exemplary model for integrating architecture and nature, emphasizing the potential of design to enhance personal health and environmental consciousness.
For those interested in delving deeper into the architectural ideas embodied in the Leaf Cabin project, a closer examination of the architectural plans and sections will further illustrate how these concepts are brought to life in this distinctive retreat. The careful interplay of space, material, and form invites a broader appreciation of contemporary architecture's role in enhancing human experience and fulfilling functional needs within a natural context.


























