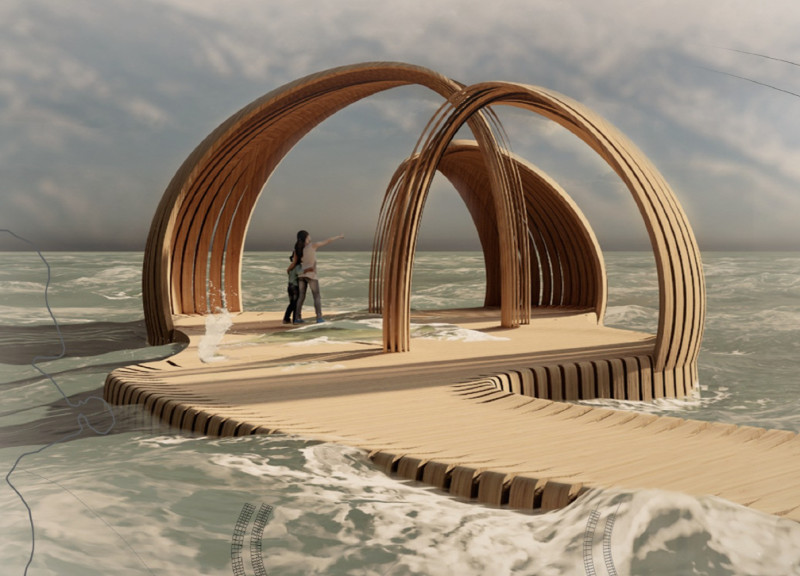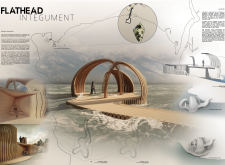5 key facts about this project
Innovative Structural Design
One of the most distinctive features of the Flathead InteGument is its fluid geometry, which mimics the natural contours of the landscape and lake. The pavilion is characterized by undulating arches that create dynamic indoor and outdoor spaces. These forms facilitate natural movement through the structure while providing shelter from the elements, enhancing user experience and maintaining a connection to nature. The layout encourages social interactions, yet also incorporates secluded areas for personal reflection.
Material Selection and Sustainability
The choice of materials demonstrates a strong emphasis on environmental sensitivity and durability. Laminated wood provides structural support while adding warmth and a natural aesthetic. Marine-grade materials are utilized throughout the design to withstand the localized conditions, ensuring the longevity of the pavilion in its lakeside setting. Composite decking offers slip resistance and integrates visually with the surrounding environment. The facility is designed with permeable surfaces that allow for rainwater absorption, aligning with the project's sustainable practices and reducing ecological impact.
Functional and Educational Spaces
The Flathead InteGument is designed to accommodate a variety of functions, positioning itself as a recreational hub. It offers spaces for activities such as fishing and swimming, while also serving as an educational resource that promotes awareness of local ecology. The pavilion's design principles extend beyond aesthetics, focusing on creating a community landmark that enhances the cultural narrative of Flathead Lake. This multifaceted approach not only meets the practical needs of visitors but also fosters a sense of place and belonging.
For further details on the architectural plans, sections, designs, and ideas of the Flathead InteGument, we encourage you to explore the project presentation. Engaging with these elements will provide deeper insights into the design and its implications for both architecture and community interaction.























