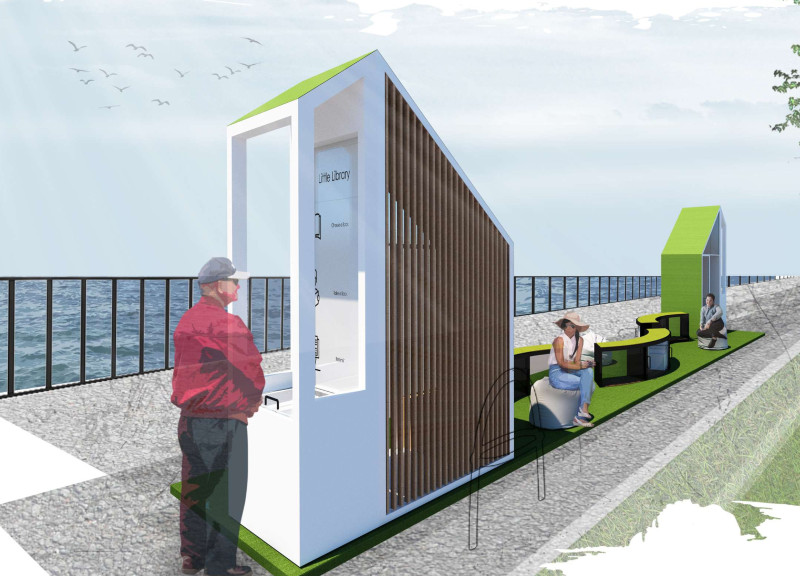5 key facts about this project
The primary function of GreenNest is to serve as a community gathering point. It encourages outdoor activities, reading, and socialization through its cleverly designed spaces. The project's design prioritizes user experience, featuring versatile areas that can adapt to various community needs. The layout comprises two main components: the house module and the social chair area, both thoughtfully designed to encourage interaction and engagement. The aforementioned house module, characterized by its distinctive sloping green roof, acts not only as a visual focal point but also as a practical space for planting and environmental benefits.
Material selection plays a crucial role in the overall architectural expression of GreenNest. The project employs plywood for structure due to its durability and aesthetic qualities. Acrylic is used strategically to allow light infiltration while maintaining shelter, contributing to the structure's transparency and openness. The use of artificial grass across the site reflects a commitment to sustainability, providing a comfortable and aesthetically pleasing environment without the same resource demands as natural grass. Black coated stainless steel is incorporated to offer a modern contrast to the softer elements, enhancing the overall visual appeal of the design. Light source wood, treated with a protective coating, adds warmth and texture essential for creating inviting spaces.
In terms of design details, seating arrangements have been meticulously planned to provide comfort and facilitate conversations. The multifunctional chairs are designed with curvature that encourages social interaction, allowing users to feel connected to their surroundings and each other. Another significant feature is the book exchange box, an innovative addition that encourages the community to share literary resources. This element of the design emphasizes collaboration and the free-flowing exchange of ideas, which are essential for fostering a vibrant community atmosphere.
Another stand-out aspect of the GreenNest project is its thoughtful integration of landscape elements. The design incorporates various greenery patches that punctuate the built environment, providing natural shade and visual enjoyment. This careful landscaping softens the architectural lines and helps blend the structure into the surrounding ecosystem, establishing a seamless transition between built and natural environments.
The unique design approaches evident in GreenNest include the emphasis on sustainability and community engagement. By thoughtfully utilizing eco-friendly materials and incorporating a variety of social spaces, the project stands as a model for future urban architecture. The flexibility in design allows for adaptable arrangements, accommodating different community events and activities, which is increasingly important in urban settings.
For those interested in exploring this project in more detail, reviewing the architectural plans, sections, and design concepts can offer deeper insights into how architectural ideas materialize within GreenNest. By examining the nuances of this project, one can gain a better understanding of its role in contemporary urban design and its potential implications for future projects.


























