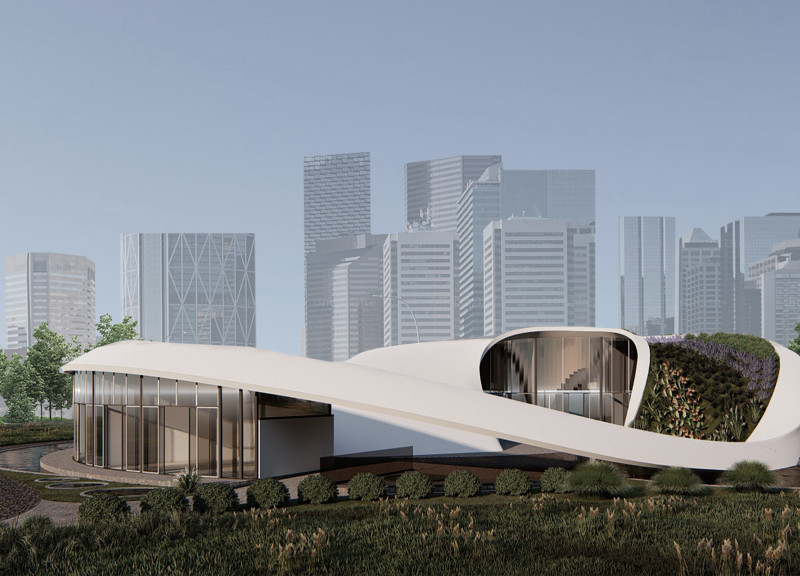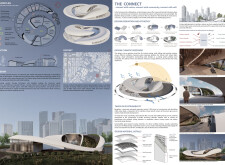5 key facts about this project
### Overview
Located in the Kormangala district of Bangalore, India, this hospice project is designed to provide a tranquil and supportive environment for terminally ill patients and their families. The design seeks to foster a connection with nature, the community, and oneself, aiming to enhance the overall user experience within a hospice context. The architectural approach emphasizes creating a serene space that promotes mental and emotional well-being through thoughtful design.
### Spatial Organization and Biophilic Integration
The building's spatial configuration is organized in a circular layout, facilitating an open and approachable atmosphere. A central spine connects key areas, including therapy rooms, meditation chapels, gathering spaces, and dining areas, encouraging interaction and familial bonding. The design employs biophilic principles, integrating natural elements throughout the architecture. This approach enhances both aesthetic appeal and the emotional impact of the environment, supporting the therapeutic objectives of the hospice.
### Material Selection and Sustainability Practices
Material choices reflect the project's commitment to sustainability and modern building techniques. Concrete provides structural stability, while wood introduces warmth into meditation spaces. Glass elements enhance transparency and natural light penetration, reducing reliance on artificial lighting, and a steel framework supports the building's fluid forms. Additionally, the integration of sustainable materials, including recycled and locally sourced options, minimizes the carbon footprint.
Sustainable practices are evident in features such as passive cooling strategies, rainwater harvesting systems, and the careful orientation of the building to optimize natural ventilation and sunlight. These elements respond to the local climate while enhancing indoor environmental quality, ultimately addressing the physical and emotional needs of users.



















































