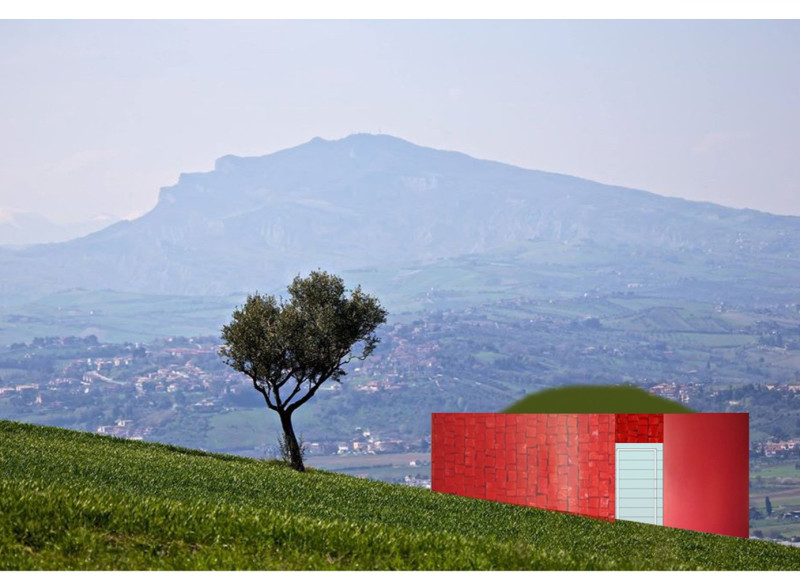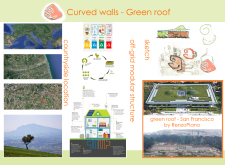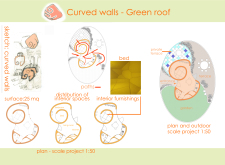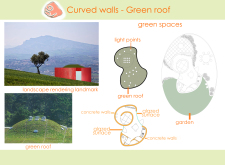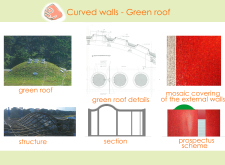5 key facts about this project
At the core of this project is the concept of fluidity, represented through the building’s distinctive curved walls. These forms not only add a dynamic visual appeal but also foster a sense of continuity between the structure and its natural surroundings. The architecture promotes open spaces that encourage movement and interaction, making the arrangement of rooms such as the living area, kitchen, bathroom, and bedrooms feel interconnected and inviting. The well-considered layout ensures that each space serves a purpose while allowing natural light to penetrate deeply into the interiors.
Functionally, the design prioritizes comfort and convenience for its occupants, offering a multi-dimensional experience that expands beyond simple shelter. The integration of essential amenities with sustainable technologies demonstrates a commitment to a lifestyle that values both quality of life and environmental stewardship. Elements like a green roof not only enhance the thermal performance of the building but also contribute to energy efficiency, managing stormwater and supporting local biodiversity. This aspect of the project reflects an understanding of the responsibilities of modern architecture to improve, rather than detract from, its surroundings.
The material choices in this project are meticulous and serve both aesthetic and functional purposes. The use of concrete provides structural integrity, while large glass panels enhance the connection between interior spaces and the exterior landscape. Additionally, the incorporation of mosaic tiles adds an artistic detail to the façade, grounding the design in local culture and enhancing its visual texture. The chosen materials, such as local vegetation for the green roof, show a commitment to using resources that are both environmentally friendly and contextually appropriate.
One of the unique design approaches evident in this project is the focus on modularity. The building can adapt to varying space requirements, showcasing an innovative response to modern living needs. This adaptability allows for personalization, providing residents with opportunities for customization without compromising the overarching design integrity. Moreover, the off-grid capabilities of the structure exemplify a forward-looking attitude in architecture, addressing contemporary concerns regarding energy consumption and environmental impact.
In learning more about this project, one can appreciate the commitment to blending architectural innovation with ecological awareness. The decisions made regarding architectural plans, sections, and overall architectural design are intentional and illustrate a cohesive vision that balances beauty with practicality. Exploring these elements offers deeper insights into how architectural ideas manifest within this contemporary residential setting.
For those interested in a more detailed examination of the "Curved Walls - Green Roof" project, the presentation provides additional insights that showcase the thought processes and design iterations that shaped this remarkable architectural endeavor. By engaging with the project's details, readers can further explore the interplay between design, functionality, and sustainability that defines this architectural work.


