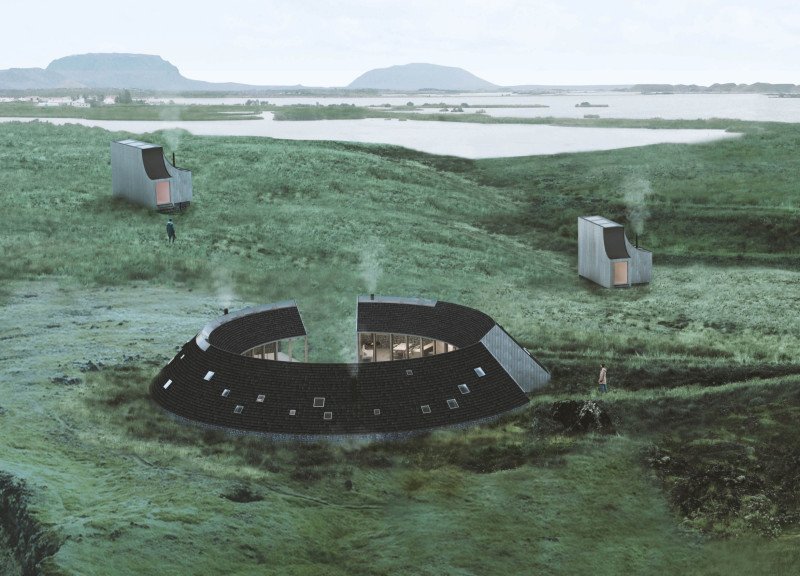5 key facts about this project
At its core, the project represents an understanding of the ecological significance of its site. The architecture acknowledges the local climate and topography, employing design strategies that respect the landscape while prioritizing user comfort. The cabins are intentionally designed to connect residents with their environment, offering expansive views of the lake and the northern sky, where the auroras illuminate the Icelandic night. This connection fosters a contemplative experience for inhabitants, allowing them to engage deeply with the serene landscape.
Functionally, the Mývatn Lake Cabins accommodate both individual needs and communal activities. Each cabin is structured to provide privacy and comfort, equipped with essential amenities that allow for a self-sufficient stay. The communal area serves as a focal point for social interaction, equipped with spaces conducive to gatherings, meals, and shared activities. This dual function emphasizes the project's commitment to community engagement and social cohesion, allowing for a shared experience among visitors while respecting personal space.
The design approach taken in this project is distinctive and reflects a blend of contemporary architectural styles and traditional Icelandic influences. Notable elements include the unique roof forms of the cabins, which resemble natural contours found in the surrounding hills. These sculptural roofs not only enhance the aesthetic appeal of the structures but also serve a practical purpose by efficiently managing rainwater and snow accumulation. Such thoughtful design decisions demonstrate an awareness of local climatic conditions and the architecture’s ability to adapt to them.
Material selection further enriches the architectural narrative. The use of timber, metal sheeting, and local stone creates a dialogue between the buildings and their environment. Timber provides warmth and a sense of sustainability, as it is sourced responsibly, while the metal components offer durability against the harsh weather. The integration of expansive glass not only brings natural light into the living spaces but also allows occupants to engage visually with the picturesque landscape throughout the day and night.
Moreover, the circular layout of the communal building promotes a sense of inclusivity and encourages interaction among residents. Arranging the space around a central feature, such as a communal hearth, fosters a welcoming atmosphere where occupants can come together and share experiences. This layout mimics organic patterns observed in nature, reinforcing the project’s aim to create a seamless blend between architecture and the landscape.
The interiors of the cabins prioritize functionality and comfort, using a restrained palette of earthy tones and natural materials. The orientation of each cabin is deliberate, maximizing views and ensuring adequate natural light, contributing to a pleasant living experience. By integrating skylights and strategically placed windows, the design enhances the connection between the interior spaces and the magnificent outdoors, allowing for a constant appreciation of the breathtaking surroundings.
The Mývatn Lake Cabins project exemplifies a modern architectural response to its environment, promoting sustainability, community, and respect for local traditions. By thoughtfully addressing the needs of its users and the ecological context of Mývatn Lake, the design presents a functional and aesthetically cohesive solution that encourages deeper engagement with the landscape.
For those interested in exploring the intricate architectural plans, sections, and design ideas that bring this project to life, a thorough examination of the architectural presentation is highly recommended. Engage with the detailed architectural design to gain richer insights into the innovative approaches that characterize the Mývatn Lake Cabins project.


























