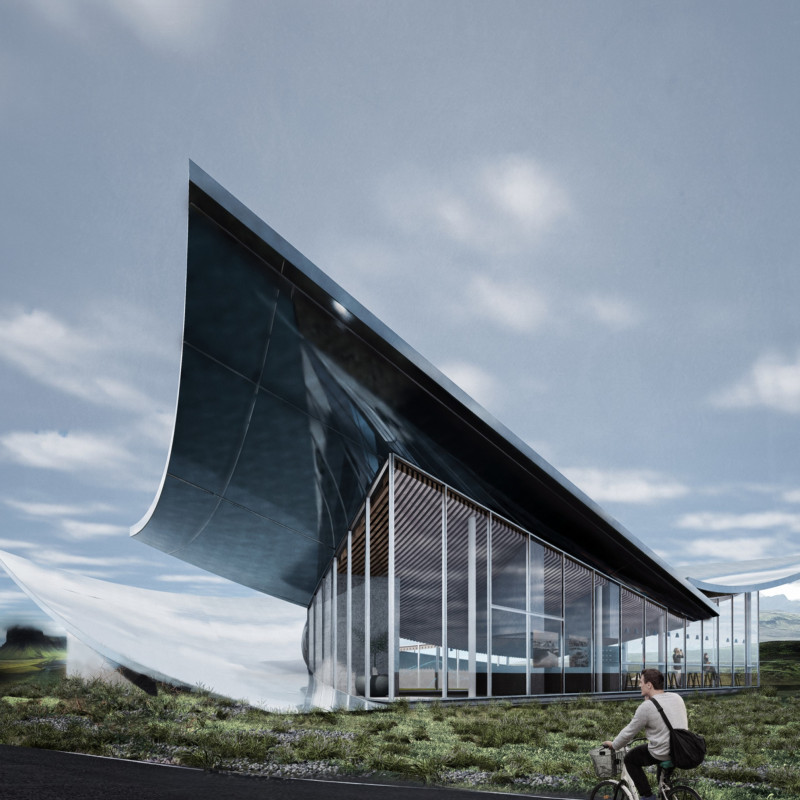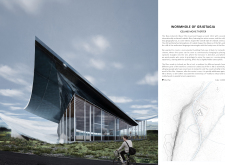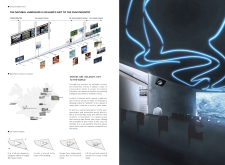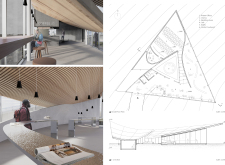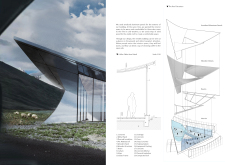5 key facts about this project
The building features a distinctive exterior characterized by sweeping, curved roofs, symbolizing the fluidity of cinema and the journey through storytelling. The use of anodized aluminum panels for the outer shell provides a modern aesthetic while ensuring durability in Iceland's variable climate. Large glass windows create visual connections between the interior and the natural surroundings, allowing the landscape to inform the experience within.
The interior layout is divided into multiple functional areas including the cinema, exhibition space, café, and administrative offices. Each area has been designed with attention to acoustics and comfort, fostering a welcoming atmosphere for visitors. Wooden strips incorporated in the interior add warmth and human scale to the spaces, enabling a contrast to the sleekness of the exterior materials.
Unique to the Wormhole of Grjotagja is the repeated triangular motif throughout the design. This geometric form serves both a functional and symbolic purpose, representing the geology of Iceland and the dimensionality of cinematic narratives. The triangles are prominently displayed in the structural elements and the floor plan, guiding visitors along their journey within the theater.
The project also emphasizes a sensory experience, inviting interaction beyond simple film viewing. The spatial arrangement encourages exploration and discovery, with distinct areas that engage different senses. The architectural narrative fosters a sense of community, providing shared spaces where visitors can engage with Icelandic film history and culture.
Those interested in the architectural details of the Wormhole of Grjotagja are encouraged to explore the project presentation for comprehensive insights, including architectural plans, architectural sections, and architectural designs that illustrate the innovative ideas and design approach employed in this project.


