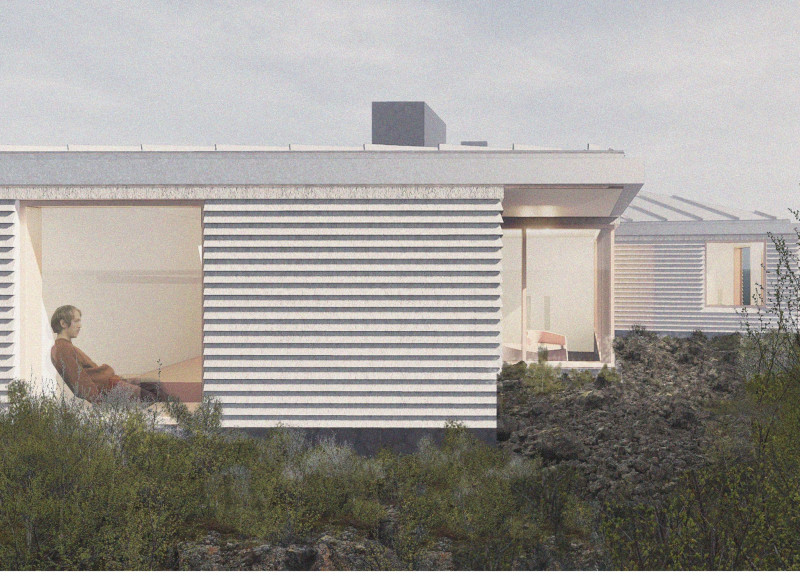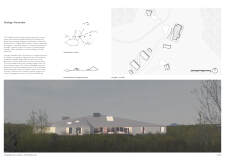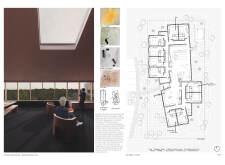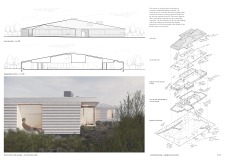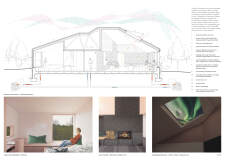5 key facts about this project
This project represents a harmonious blend of cultural heritage and modern needs, making it an effective retreat that fosters connection with the Icelandic landscape. It serves as a space for relaxation and engagement, where visitors can experience nature without compromising comfort. The architectural design reflects an understanding of both the geographical and historical narratives of the region, allowing the structure to become part of the land’s story while addressing the practical needs of its occupants.
A fundamental aspect of the project is its innovative approach to materiality. The use of local and sustainable materials demonstrates a commitment to environmental responsibility. Concrete serves as a foundational element, ensuring structural stability while standing seam metal roofing provides weather resistance. The choice of sustainably harvested wood siding lends warmth to the exterior and reflects regional craftsmanship. Alongside extensive glazing, which allows for natural light and views of the surrounding environment, these materials work together to foster an inviting atmosphere that encourages guests to engage with both the Internal spaces and the surrounding landscape.
Architecturally, the project comprises several critical components that enhance its functionality and aesthetic appeal. The layout features curved roofs and angular walls designed to suit the natural topography, smartly addressing the need for both visual interest and environmental adaptation. Upon entering, visitors are greeted by an open and fluid interior space that seamlessly integrates public and private areas, promoting interaction among guests while providing moments of solitude. The arrangement of sightlines and wall placements guide occupants through the experience of the building and its external environment, creating a sense of continuity between indoors and outdoors.
Specific design features contribute to a sensory experience that deepens the connection between architecture and nature. Daylight plays a significant role in the overall ambiance; strategically placed skylights and large windows frame picturesque vistas and allow occupants to enjoy the changing light throughout the day. The warmth and tactile quality of natural materials further enhance the welcoming nature of the interiors, offering comfort and respite.
Sustainability is another foundational principle of the Geologic Vernacular project. The architecture incorporates passive design strategies that capitalize on the geothermal energy abundant in the area. This involves the use of underground pipes for radiant heating and carefully considered thermal mass to maintain pleasant indoor temperatures across the seasons. Natural ventilation strategies, implemented through operable windows, ensure a healthy indoor environment while connecting occupants to fresh external air.
Unique in its approach, the design integrates architectural language rooted in Iceland’s past with contemporary needs, presenting an opportunity for deep engagement with the landscape. The careful attention to the surrounding geography, cultural significance, and environmental sustainability makes this project not just a physical structure but a thoughtful experience that resonates with its locale.
For those interested in delving deeper into the Geologic Vernacular project, exploring architectural plans, sections, and various design elements will provide valuable insights into how this architectural endeavor thoughtfully corresponds with its natural environment and cultural context. Readers are encouraged to engage with the project presentation for a more comprehensive understanding of its architectural ideas and execution.


