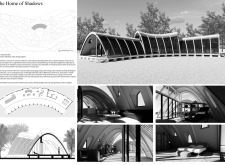5 key facts about this project
At its core, "The Home of Shadows" represents a commitment to creating harmonious living spaces that emphasize sustainability while maintaining aesthetic appeal. The architectural design indicates a strong connection with nature, embracing the beauty of the coastal landscape and the lush greenery characteristic of the area. This relationship fosters an immersive experience for the inhabitants, enhancing their appreciation of the environment surrounding them.
Functionally, the project serves as a residential dwelling, incorporating various living spaces such as a communal living area, private bedrooms, and efficient service zones like a kitchen and study. The spatial organization reflects a contemporary lifestyle, providing both social interaction areas and private retreats. The seamless flow between these spaces encourages a connection among family members, while also ensuring personal privacy.
Key elements of the design include distinctive architectural forms that mimic natural topography. The curved roofs not only enhance aesthetic appeal but also facilitate effective rainwater drainage and optimize ventilation within the home. Additionally, large glass panels are utilized throughout the architecture, allowing for ample natural light to penetrate the spaces while framing expansive views of the surrounding landscape. This transparency emphasizes the connection to nature and highlights the project’s environmentally responsive ethos.
The materiality of "The Home of Shadows" carefully considers sustainability and local contexts. The use of wood in structural elements and finishes highlights a commitment to renewable resources. Coupled with steel, used for its structural integrity, and glass, which enhances the connection to the exterior environment, the materials reflect both modern architectural practices and a respect for traditional building techniques within the region. The design also incorporates horizontal slatted screens which serve a dual purpose. They not only provide shade and reduce heat gain, but they also create dynamic patterns of light and shadow within the interiors, reflecting the play of the sun throughout the day.
One of the project's unique design approaches lies in its emphasis on creating a sensory experience for its inhabitants. The interplay of light and shadow, along with the natural materials used, fosters a stimulating environment that changes with the time of day and season, encouraging occupants to engage more deeply with their surroundings. This aspect of the design reflects an understanding of how architecture can influence well-being and quality of life.
By embracing local architectural language while integrating modern sustainability practices, "The Home of Shadows" demonstrates how architecture can cultivate a sense of place. This project is a significant representation of the potential for contemporary design to respect and enhance natural ecosystems.
For those interested in learning more, exploring the architectural plans, sections, and designs of "The Home of Shadows" will provide deeper insights into its thoughtful design elements and innovative ideas. Consider engaging with the project presentation for a comprehensive understanding of its architectural narrative.























