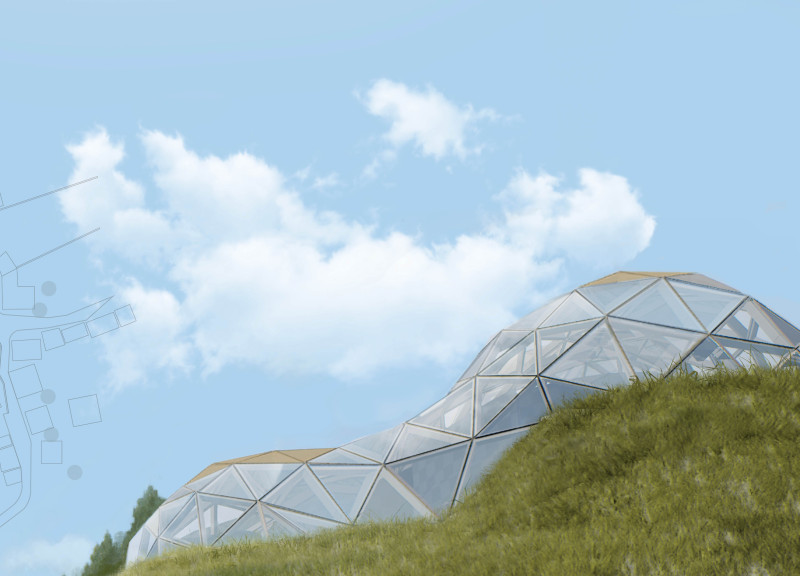5 key facts about this project
Functionally, the tasting room serves multiple purposes: it is a space for wine tasting, guided tours, and social gatherings. The open layout promotes a communal atmosphere, allowing guests to engage with one another while savoring the subtleties of the wines produced on-site. The integration of a semi-private room provides an option for more exclusive tastings, enhancing the overall flexibility of the space to accommodate varying group sizes and preferences.
Important elements of the project include the main tasting area, reception zone, and outdoor terrace. The central tasting space is designed to be versatile, featuring arrangements that foster both intimate and larger gatherings. This allows for a dynamic interaction among guests, creating a lively yet comfortable environment. The reception area welcomes visitors with a warm and inviting ambiance, essential for setting the tone of the wine tasting experience. Additionally, the terrace extends the tasting environment outdoors, encouraging patrons to engage with the picturesque vineyard views and the surrounding natural beauty.
Materiality is a key aspect of the design, emphasizing sustainability and local resources. The use of mountain larch wood for structural elements and interior finishes establishes a warm and organic character, aligning with the natural surroundings. Large, operable glass panels allow natural light to flood the space, while also providing breathtaking views of the vineyards. Concrete serves as a durable base for the structure, supporting the overall robustness needed for a public venue. The careful selection of recycled materials—such as cork—demonstrates a commitment to sustainable practices and reinforces the relationship between the architecture and its context.
A unique design approach is seen in how the building's form interacts with the landscape. The gentle curves and organic shapes mimic the rolling hills of the vineyards, integrating seamlessly with the site. This deliberate architectural language not only minimizes visual disruption but also enriches the sensory experience of those who visit. By considering both the internal and external environments, the design fosters a feeling of connectedness to the land, a sentiment that mirrors the philosophy of wine-making.
The thoughtful arrangement of spaces encourages an exploration of the relationship between the wine and its context. The architectural decisions made throughout the project place emphasis on user experience, encouraging visitors to engage with the wine in a setting that reflects its origins and the essence of local culture. The architectural details, from the texture of the wood to the expansive views framed by glass, work together to create a comprehensive experience.
For those looking to delve deeper into the architectural language and design decisions of this project, exploring the architectural plans, sections, and various design details will offer valuable insight into how the unique elements come together to form a cohesive whole. Engaging with the presentation of the Quinta do Monte d'Oiro Tasting Room allows for a better understanding of how this project thoughtfully marries architecture with the art of wine-making, enhancing the appreciation of both.


























