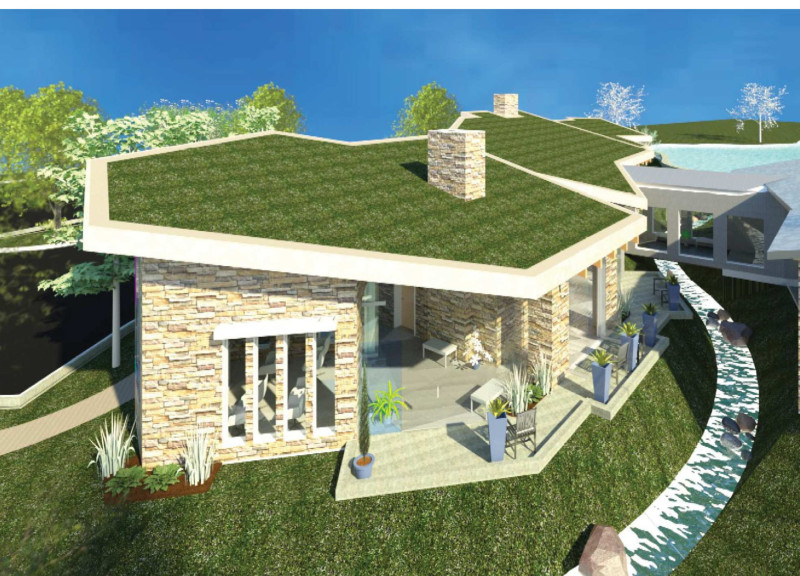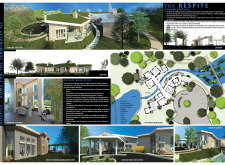5 key facts about this project
The facility incorporates a range of spaces that cater to both patients and their families. Room layouts encourage social interaction while providing areas for privacy. Common spaces are designed for family gatherings, while compassionate care rooms are thoughtfully placed to ensure emotional support is readily accessible. The architecture seamlessly combines the therapeutic aspects of the environment with the essential functions of a healthcare space, steering clear of typical clinical atmospheres.
The design of "The Respite" emphasizes a harmonious relationship between the building and its natural environment. Large windows and skylights allow natural light to permeate the interior, fostering a sense of connection to the landscape outside. A careful selection of materials, including natural stone, wood, and glass, contributes to a warm, inviting atmosphere. These choices not only enhance the aesthetic appeal of the facility but also reflect a commitment to sustainability. Native plantings in the surrounding gardens support local biodiversity while providing serene outdoor areas for reflection and interaction.
One of the unique aspects of this project is its commitment to creating a multi-layered experience for users. The integration of gardens, walking paths, and water features enhances the emotional and psychological benefits of the environment. The architectural design incorporates functional systems that manage rainwater and promote ecological integrity, showcasing a dedication to sustainability that is often overlooked in similar facilities. Additionally, the incorporation of educational components allows for community engagement, creating opportunities for learning about wellness and the importance of native ecosystems.
The project's overall architectural approach prioritizes accessibility and mobility, ensuring that all who enter the facility are able to navigate comfortably. The well-planned circulation pathways and entrances minimize barriers, accommodating both patients and visitors in a thoughtful manner. This project stands out for its ability to merge compassionate care with practical design, resulting in a space conducive to both healing and community interaction.
To understand the project in greater detail, explore the architectural plans, sections, and designs. These elements provide insight into the comprehensive thought process and architectural ideas that inform "The Respite," illustrating how this hospice facility uniquely addresses the needs of its community.























