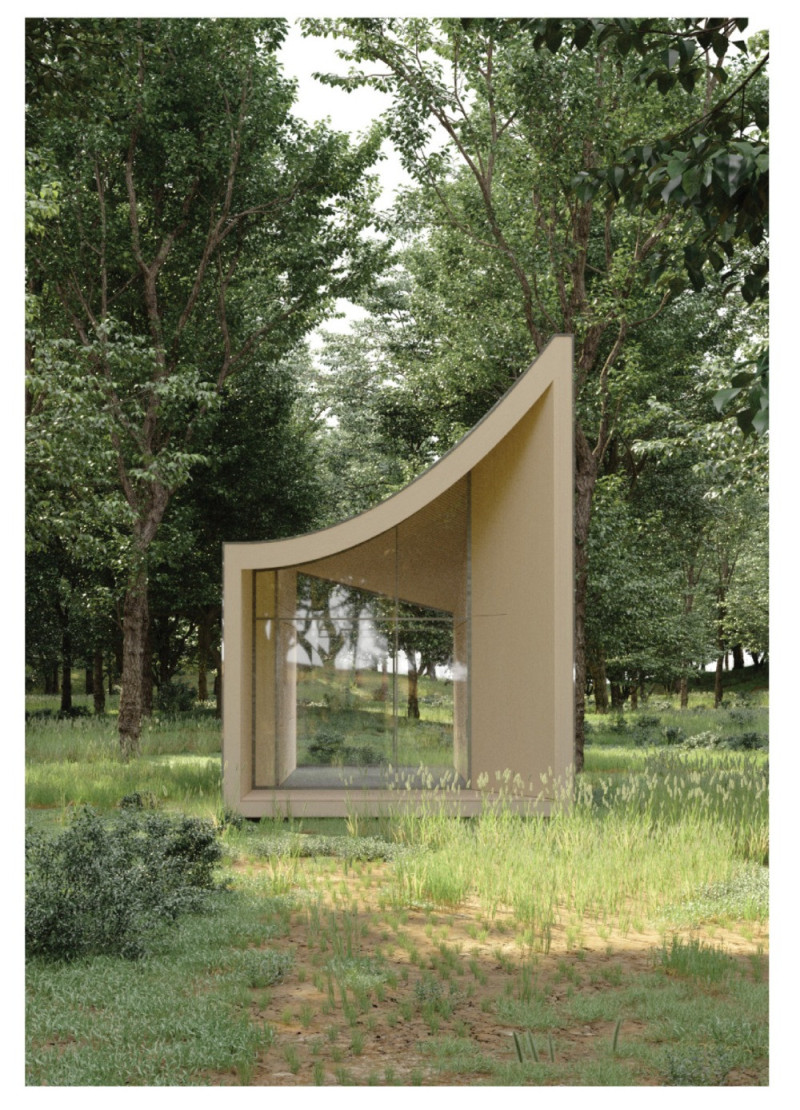5 key facts about this project
The primary function of Apta Domum is to serve as a flexible living space adaptable to various uses, from residential to work environments. The design incorporates open layouts that allow occupants to modify areas according to their requirements. This emphasis on multifunctionality addresses the needs of contemporary lifestyles, particularly in urban settings where space is often at a premium.
The unique design approach of Apta Domum is evident in several key aspects. The building features a curved roofline, which not only enhances its aesthetic appeal but also functions effectively to manage rainwater runoff. The integration of large glass facades establishes a strong connection between the interior and exterior, maximizing natural light and views while promoting energy efficiency. The use of high-quality wood as a primary material creates a warm, inviting atmosphere and serves as a sustainable choice aligning with ecological principles.
Beyond aesthetics, Apta Domum incorporates adaptive furniture solutions. These design elements allow for easy reconfiguration of spaces without sacrificing comfort or utility. Built-in storage features help maintain organization, making the living environment both practical and uncluttered.
The relationship between the structure and its surroundings also reinforces its distinctive quality. Whether situated in a wooded area or an open landscape, Apta Domum is designed to be responsive to its environment. It highlights the possibility of creating adaptable residential units that cater to diverse climatic conditions and user needs.
For an in-depth exploration of the architectural plans, sections, and broader architectural ideas behind Apta Domum, interested readers are encouraged to delve into the project presentation for comprehensive insights.























