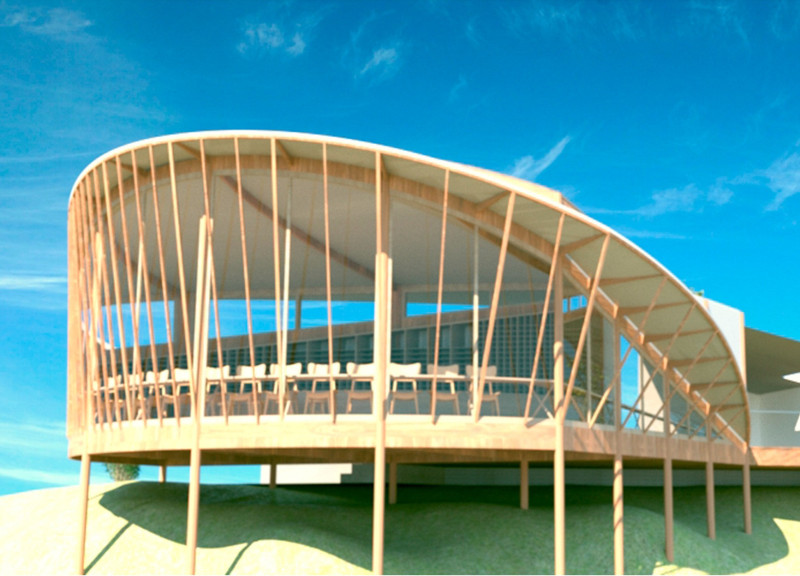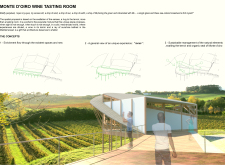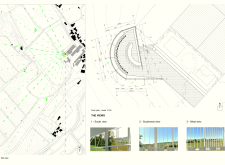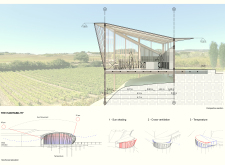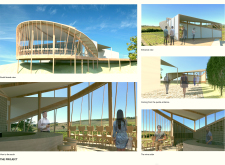5 key facts about this project
The architecture of the Monte d'Oiro Wine Tasting Room is characterized by its harmonious integration with the surrounding vineyards. The design emphasizes a seamless blend between indoor and outdoor spaces, inviting natural light to flood the interior and offering unobstructed views of the scenic landscape. Large glass panels frame the picturesque vineyard views, creating a strong connection between the visitors and the natural beauty of the area. The use of wood throughout the structure imparts warmth and a sense of authenticity, aligning with the ethos of crafting fine wine.
Functionally, the tasting room is organized to accommodate various activities related to wine appreciation and education. It features dedicated areas for wine tasting, an elegant wine cellar for storage, and spaces designed for hosting events. These flexible interiors allow for a range of activities, from intimate tastings to larger gatherings. The open floor plan promotes a sense of flow, guiding visitors from one area to the next while facilitating interaction and engagement with the winemaking process.
Unique design approaches are evident in several aspects of the project. The curved roofline not only contributes to the aesthetic appeal but also serves practical purposes such as enhancing natural ventilation and providing shade during the warm seasons. This is a subtle nod to the local climate, which is crucial for both the enjoyment of the space and the preservation of the wine. Additionally, the structure's positioning on the site takes full advantage of the sun’s path and the prevailing winds, optimizing energy efficiency without sacrificing comfort.
The architectural materiality is another defining feature of the Monte d'Oiro Wine Tasting Room. By incorporating local materials, the design respects the local context while ensuring the building’s sustainability. The strategic use of steel adds to the structural integrity of the design, allowing for expansive open spaces that enhance the visitor experience. The choice of glass not only connects the interior with the exterior but also facilitates an ongoing visual dialogue between the building and its surroundings, while wooden accents bring a tactile quality that resonates with the user’s experience.
In summary, the Monte d'Oiro Wine Tasting Room stands as a poignant representation of the intersection between architecture and the rich cultural tradition of winemaking in Portugal. Its design thoughtfully considers the relationship with the landscape, prioritizing user experience and sustainability. To fully appreciate the intricate details and spatial relationships within this project, readers are encouraged to explore the project presentation, which includes architectural plans, sections, and a deeper dive into the architectural ideas that shape this compelling space.


