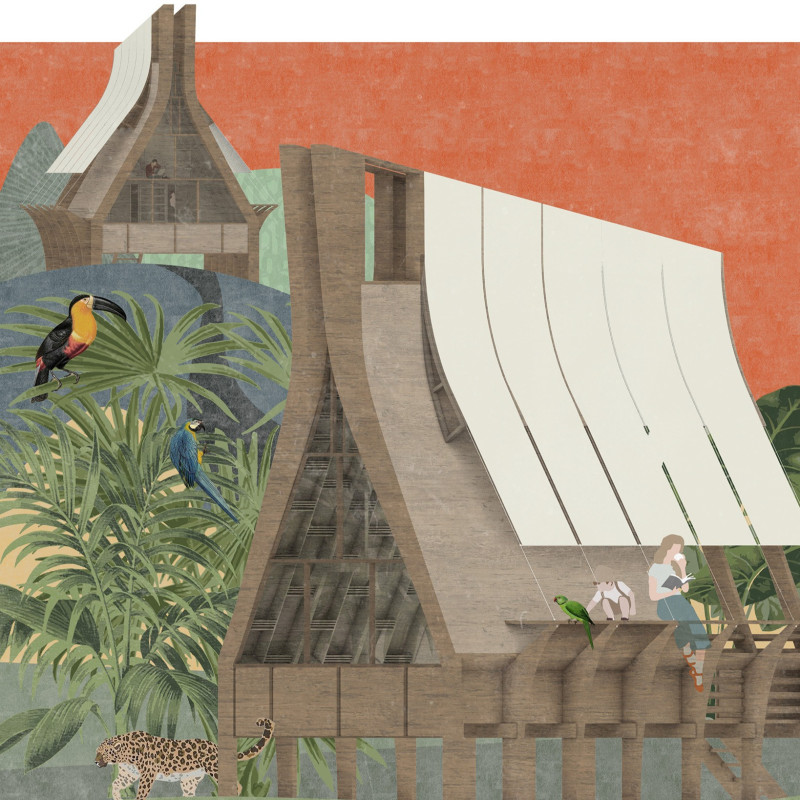5 key facts about this project
The primary function of the project is to serve as a residential building that accommodates both communal and individual activities. Public areas are organized to promote social engagement, while private spaces are designed for relaxation and meditation, emphasizing the importance of mental well-being in residential architecture. The structure's unique roof design is characterized by sweeping curves that not only enhance its visual impact but also facilitate effective rainwater management and natural ventilation.
The project distinguishes itself through several unique design approaches. First, the use of a locally sourced sustainable timber framework forms the core structure, presenting a warm and inviting atmosphere that resonates with the environment. The employment of wooden shingles as roofing material reflects traditional Khmer construction methods while ensuring durability and weather resistance.
The building features a glass façade that allows for ample natural light and views of the surrounding landscape, directly connecting the inhabitants with nature. Furthermore, weather-resistant fabric shading elements integrated into the roofing design augment passive cooling strategies, demonstrating a commitment to sustainability and energy efficiency. This multifaceted approach enhances not only the livability but also the environmental performance of the building.
Another notable aspect of "Vertical Thrust" is its emphasis on flexible spatial configurations. Internal areas can be adapted for various functions, accommodating different lifestyles and social arrangements. This versatility ensures that the architectural design can meet changing needs over time without compromising the overall aesthetic.
In summary, the "Vertical Thrust" project combines innovative design with a deep respect for cultural heritage and environmental sustainability. For a more detailed examination of the architectural plans, sections, and design ideas, readers are encouraged to explore the project presentation. This exploration will provide further insights into the architectural strategies employed and their implications for modern residential design.


























