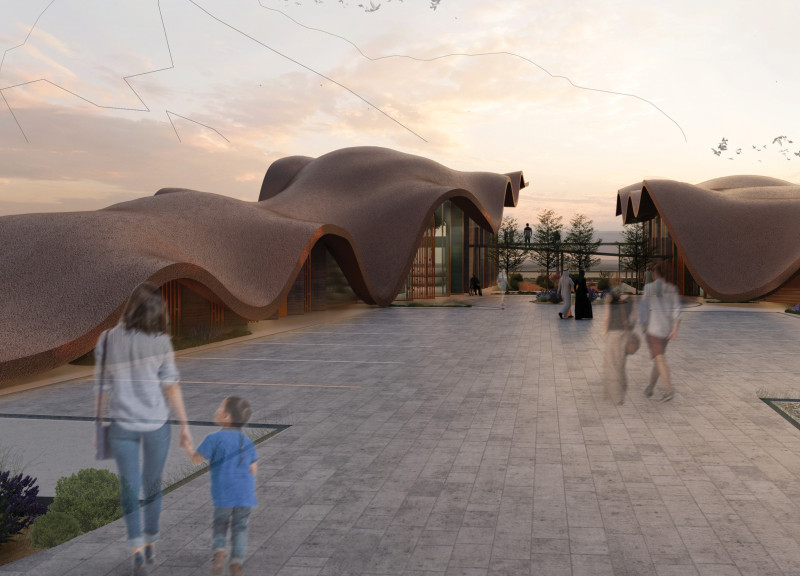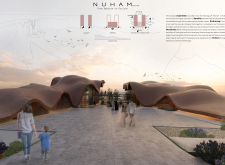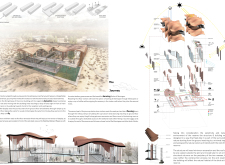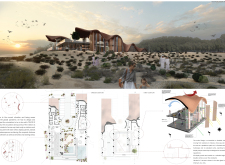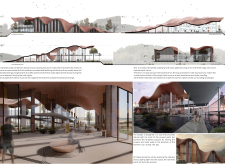5 key facts about this project
Functionally, the Nuham Center serves as an educational and recreational facility that invites individuals from the community and beyond to connect with nature. It offers spaces for learning about the local wildlife and the importance of conservation, all while providing visitors with a place to gather, relax, and reflect. Key features of the project include interactive exhibit areas, observation decks with telescopes, and a café that overlooks the wetlands, encouraging visitors to immerse themselves in the beautiful surroundings.
The most remarkable aspect of the Nuham Center is its architectural form, characterized by undulating roofs that mimic the flight patterns of flamingos. This organic shape allows for natural ventilation and light while minimizing solar heat gain, contributing to the overall sustainability of the building. The use of curved lines and soft edges contrasts with the often rigid lines of conventional architecture, creating a more inviting and accessible environment for visitors.
Materiality plays a crucial role in the Nuham Center's design. Employing rammed earth for the walls provides thermal mass and an environmentally friendly construction method. Precast concrete elements not only contribute to the structural integrity but also enhance the aesthetic appeal of the roof system. Additionally, careful incorporation of wood elements adds warmth and texture to the interiors, making the spaces feel more inviting. Glass facades further connect the building with its natural surroundings, allowing an abundance of daylight to permeate the interior while framing scenic views of the wetlands.
An important part of the design is the seamless transition between indoor and outdoor spaces. Architectural strategies maximize the experience of being in the natural environment, encouraging visitors to stroll freely between terraces, exhibition areas, and observation points. Pathways are designed with accessibility in mind, ensuring that everyone can engage with the facility and its educational offerings.
The Nuham Center stands as a testament to the vital relationship between architecture and the environment. This project does not merely occupy space; it enhances the local landscape while celebrating the region's ecological heritage. Its design reflects a deep understanding of the need for educational resources that promote environmental stewardship, making it a significant addition to the community.
As you explore the Nuham Center, take the opportunity to look into architectural plans and sections that illustrate the thoughtful design choices and spatial arrangements. Architectural designs and ideas behind this project provide valuable insights into how architecture can harmoniously exist with nature. To appreciate the unique features of this remarkable project, consider delving deeper into the specific elements showcased in the presentation.


