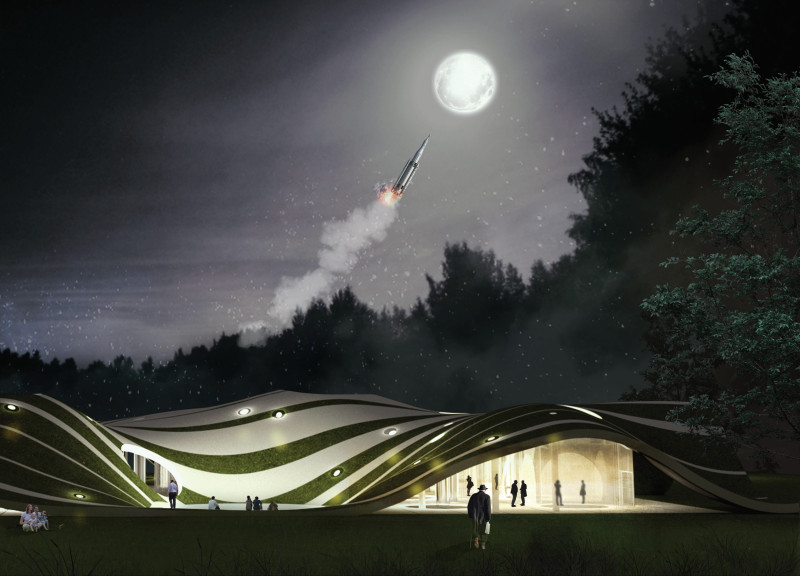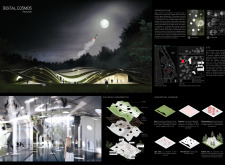5 key facts about this project
Architecturally, the pavilion represents a synthesis of form and function. Its undulating roofline mimics the fluidity of natural landscapes, creating an organic presence that harmonizes with the surrounding environment. This design emphasizes the pavilion's role as more than just a physical structure; it serves as a facilitator of experiences that invite visitors to engage with the wonders of space exploration and the impact of digital technology on our understanding of the universe.
The pavilion is designed to host a variety of functions, including exhibitions, workshops, and community gatherings. Its interior is organized around free-flowing pathways that promote exploration and interaction among visitors. The incorporation of galleries and flexible spaces allows for an array of activities, enhancing the pavilion’s utility as an educational and communal hub.
One of the key aspects of the Digital Cosmos Pavilion is its innovative use of materials, which play a crucial role in both its aesthetic and environmental performance. The project utilizes timber for structural elements, which not only provides warmth and comfort but also symbolizes growth and sustainability. The outer cladding consists of effective metal sheets, ensuring durability and reflecting contemporary design sensibilities. Additionally, the green roofing system notably contributes to thermal efficiency while promoting biodiversity, demonstrating a commitment to ecological stewardship.
Lighting within the pavilion is another exceptional feature, especially through the integration of light tubes that utilize fiber optics. This design approach not only illuminates the interior spaces but also enhances the overall visitor experience by responding dynamically to activities occurring within the pavilion. The interplay of light and shadow creates an atmospheric environment that deepens the experiential quality of the space.
In considering the architectural design, it is evident that the pavilion seeks to engage visitors in a manner that extends beyond mere observation. The project encourages individuals to contemplate their place in the universe and the role of technology in bridging the gap between human experiences and cosmic exploration. This thematic depth adds a profound layer of engagement, setting the Digital Cosmos Pavilion apart from traditional architectural endeavors.
The overall design of the Digital Cosmos Pavilion promotes a sense of community and inquiry, inviting visitors to explore their curiosity about space and technology. This project stands as a reflection of the modern architectural landscape, where innovative design merges with functional necessity and environmental responsibility.
For a more in-depth understanding of the Digital Cosmos Pavilion, including detailed architectural plans, sections, and designs, readers are encouraged to explore the project's presentation. Engaging with these elements provides a richer appreciation of the architectural ideas that shape this unique space and the intentions behind its creation.























