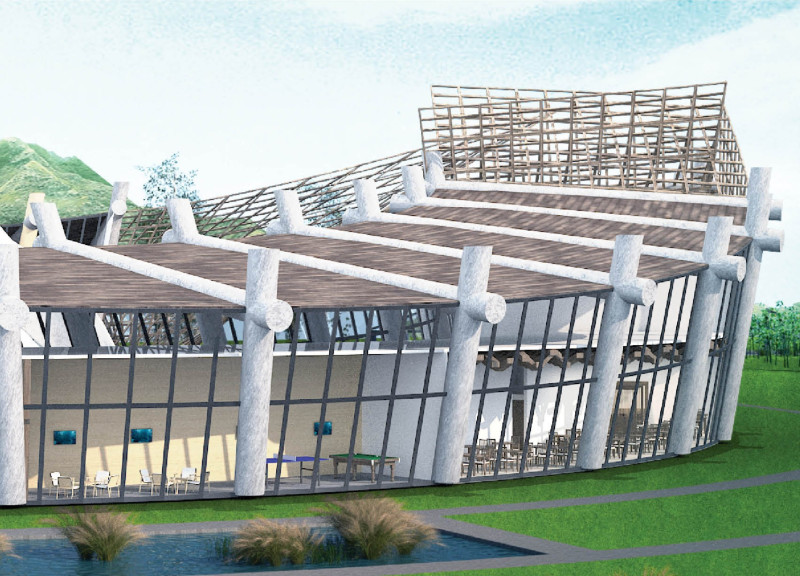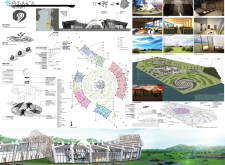5 key facts about this project
The primary function of the Mizu Hospice is to offer hospice care, focusing on palliative treatment. The design is centered around a circular layout, which promotes a sense of community and accessibility among the various spaces. Key areas such as treatment rooms, quiet areas, and communal spaces are interconnected, facilitating ease of movement and enhancing the overall care experience.
Innovative Design Approaches
A notable feature of the Mizu Hospice is its emphasis on water as a central theme. This is reflected in the architectural elements, including a central water feature that promotes a calming atmosphere, reinforcing the project's focus on tranquility and healing. The circular design not only embodies unity but also allows for natural light to penetrate deeply into the interior spaces, enhancing the overall ambiance.
Materiality plays a crucial role in the design of this hospice. The use of wood for structural and finish elements contributes warmth, while concrete provides durability and physical stability. Glass elements maximize natural light, creating a connection to the outdoors, which is essential for mental well-being. Steel is utilized in load-bearing sections, enhancing the structural integrity of the building, while natural stone is used in landscaping and water features, promoting sustainability.
Environmental considerations are also integral to the Mizu Hospice. The design incorporates green roofs and rainwater collection systems, aligning with contemporary sustainable practices. These elements not only contribute to energy efficiency but also establish a habitat for local fauna, enriching the surrounding environment.
Spatial Dynamics and Patient-Centric Design
The layout of the Mizu Hospice is carefully orchestrated to enhance the patient experience. A spiral garden, for example, encourages gentle physical activity and interaction with nature, while secluded areas are designated for quiet reflection. Spaces such as the chapel and therapy rooms are specifically designed to promote a sense of peace and contemplation, addressing the emotional needs of patients and their families.
The unique architectural features, such as the wave-like roof structure, are designed to evoke a sense of fluidity and connection to the theme of water. This innovative approach differentiates the Mizu Hospice from traditional healthcare designs, demonstrating a commitment to holistic care that extends beyond medical treatment.
For further details on the architectural plans, sections, and designs of the Mizu Hospice, we encourage readers to explore the project presentation. This exploration will provide deeper insights into the architectural ideas that embody this thoughtful approach to hospice care.























