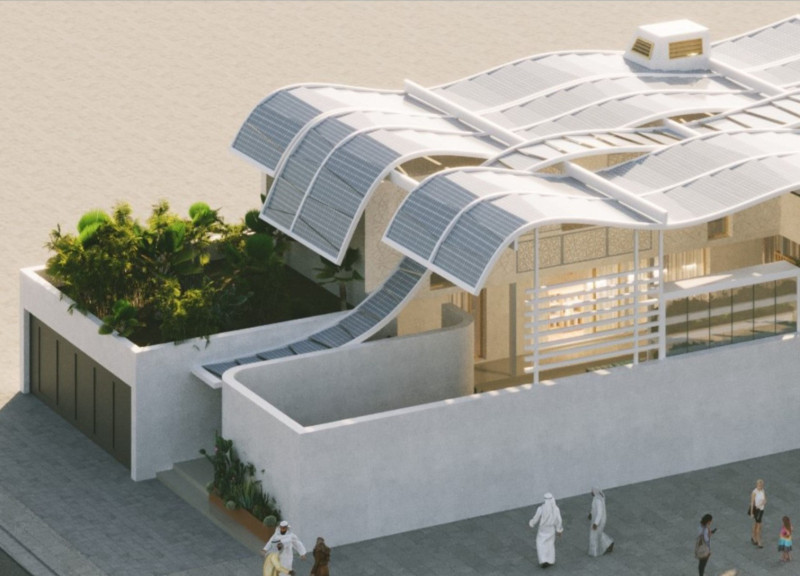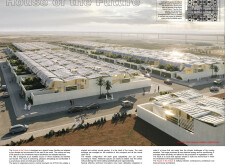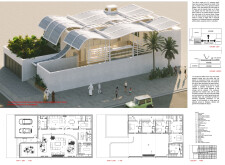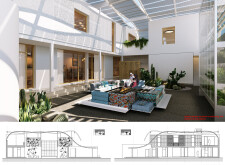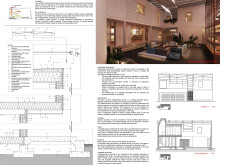5 key facts about this project
## Architectural Analysis Report: House of the Future
### Overview
The House of the Future is situated in a region characterized by hot and arid conditions, integrating architectural design with the local climate and cultural context. The intent is to create a residential structure that embraces sustainable living while addressing the social frameworks of the surrounding community. Through a communal living approach, the design clusters residences in a way that enhances social interaction while maintaining individual privacy.
### Spatial Organization
The layout of the residence features a central internal courtyard that acts as a focal point, promoting natural ventilation, daylighting, and social connectivity among occupants. Surrounding this courtyard are distinct living areas, bedrooms, and service zones that enhance functionality. The organization into three separate volumes ensures optimal use of space without compromising privacy, allowing each unit to have a connection to the outdoor environment.
### Material Selection
The materiality of the House of the Future is selected to prioritize sustainability and performance. Key materials include:
- **Aluminium**: Provides structural integrity while maintaining lightness.
- **Photovoltaic Cells**: Integrated into the roofing system to maximize energy efficiency and contribute to renewable energy generation.
- **Lightweight Insulating Panels**: Offer thermal performance critical for cooling in hot climates.
- **Glass Elements**: Allow natural light penetration while retaining energy efficiency.
- **Stone and Gravel**: Used in landscaping for effective drainage and aesthetic contribution to the courtyard.
This choice of materials underscores a commitment to eco-friendly building practices and minimizes environmental impact throughout the building’s lifecycle.


