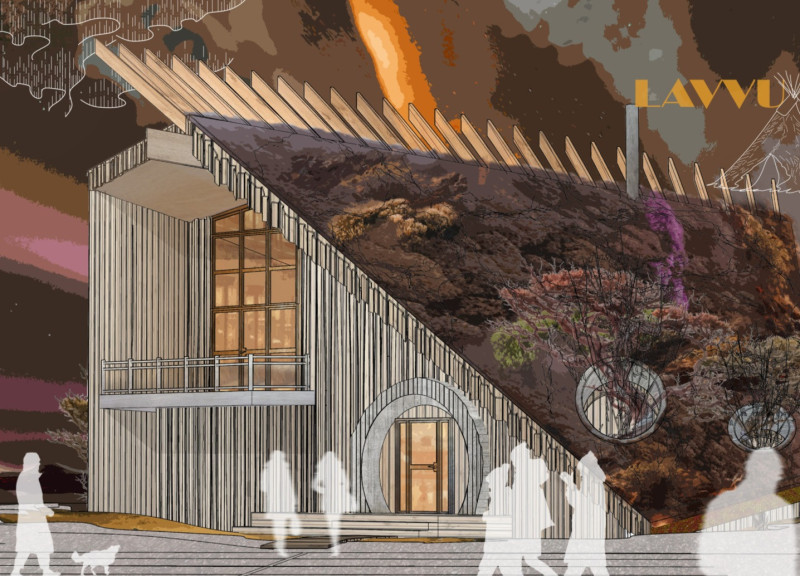5 key facts about this project
From a design perspective, this project features an organized layout that encourages interaction and connectivity among its users. Open spaces are intentionally integrated with semi-private areas, creating a sense of flow throughout the building. The architectural plans illustrate a careful consideration of circulation paths, ensuring that movement within the space is intuitive and inviting. Key zones are clearly defined without overwhelming users, promoting both a sense of belonging and openness.
The design incorporates a range of materials that contribute to the overall aesthetic while also serving functional roles. Natural materials like timber and stone are featured prominently, adding warmth and texture to the structure. These materials not only align with contemporary sustainability practices but also resonate with the cultural context of the location. The use of large, glazed openings allows for ample natural light to penetrate the interiors while also providing views of the surrounding landscape, fostering a connection between the occupants and the outdoors. This design approach reflects a growing trend in architecture that prioritizes environmental integration and user wellness.
In addition to the careful selection of materials, the project employs innovative design techniques that enhance its architectural integrity. The roof form is particularly noteworthy, characterized by a series of undulating curves that create visual interest while strategically managing rainwater runoff. This aspect of the design demonstrates an understanding of climatic conditions and an intention to harmonize the building with its natural surroundings.
Furthermore, the inclusion of green spaces within and around the structure speaks volumes about the project's commitment to sustainability. By integrating landscaped areas, the design not only contributes to biodiversity but also provides occupants with spaces for relaxation and recreation. These green elements serve as a counterbalance to the built environment, offering retreats that encourage social interaction and engagement with nature.
Unique to this project is its approach to community involvement throughout the design process. Feedback from local stakeholders has influenced key design decisions, ensuring that the building meets the needs of its intended users. This participatory approach fosters a sense of ownership and pride among community members, making the building a true reflection of its context.
The architectural sections reveal a thoughtful exploration of space and volume, showcasing how the interplay of light and shadow enhances the building's character throughout the day. The spatial organization illustrates a clear hierarchy, where communal spaces are emphasized while preserving areas for contemplation and quiet reflection.
Overall, this project exemplifies a modern approach to architecture that values sustainability, community, and integration with the natural environment. Each element, from the chosen materials to the overall design philosophy, conveys a commitment to enhancing user experience while respecting the surrounding landscape. As you explore the various facets of this project, including architectural plans and sections, you will gain deeper insights into the thoughtful ideas that underpin this architectural endeavor. This exploration invites a closer examination of how such design principles can be applied in future projects, ultimately enriching the built environment.


























