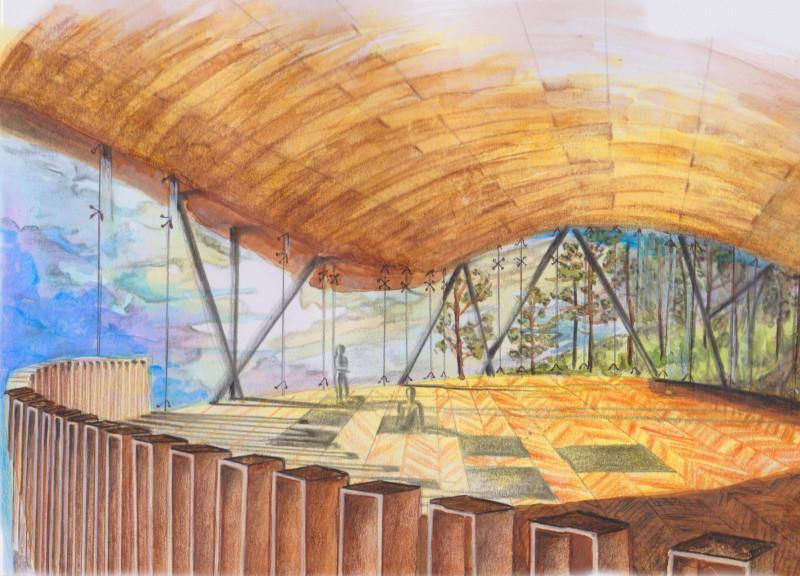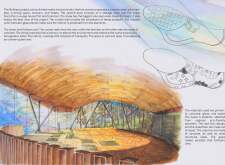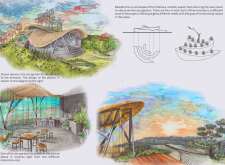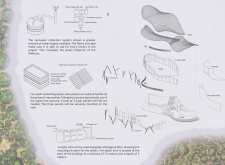5 key facts about this project
The architectural design of the Yoga House is characterized by its integration with the natural topography of the site. This relationship is evident in the layout, which is split across two primary levels. The upper level houses the shala, or yoga studio, a spacious area designed to invite natural light while providing expansive views of the picturesque landscape. The curvature of the roof mirrors the organic forms found in nature, establishing a sense of unity between the building and its environment. Large glass elements are strategically positioned to create a seamless transition between interior and exterior spaces, enhancing the overall experience and allowing the beauty of the natural setting to infiltrate the heart of the structure.
In addition to the yoga studio, the lower level of the house contains essential facilities such as a kitchen, dining area, and shower rooms. This configuration fosters a practical flow throughout the building, ensuring that all necessary functions are easily accessible without compromising the serene atmosphere essential for a yoga retreat. The careful incorporation of Zen gardens surrounding the property contributes to the project's ecological aim while providing guests with tranquil areas for reflection and relaxation. These gardens serve multiple roles, including aesthetic appeal and natural water filtration, enriching the user experience within the broader landscape.
Materiality plays a significant role in defining the architectural integrity of the Yoga House. The selection of concrete provides a sturdy structural base while acknowledging the robust nature of the surrounding area. Complementing this, wood sourced from local sustainable suppliers introduces warmth and a sense of comfort to the interior spaces. The use of glass not only maximizes natural light but also emphasizes the transparent quality of the architecture, aligning with the project's ethos of openness and connection.
A defining aspect of this project is its commitment to sustainability. Incorporating solar panels into the roof design minimizes energy consumption and supports the structure’s self-sufficiency. Additionally, the rainwater harvesting system ensures that the building can maintain functionality while remaining environmentally responsible. These sustainable design principles not only enhance the functionality of the Yoga House but also serve as an educational model for eco-conscious architecture.
The design approach taken for the Yoga House Shikhara is profoundly user-centric, addressing the needs of those seeking refuge from the pace of modern life. The focus on creating spaces that promote tranquility and mindfulness is evident in the layout, materials, and overall design philosophy. By prioritizing the well-being of users, this project stands as a commendable example of how architecture can focus on the deeper needs of human experience amidst natural landscapes.
In summary, the Yoga House Shikhara is a compelling exploration of how architectural design embraces sustainability while providing a space that nurtures both the body and mind. The intelligent incorporation of natural elements, thoughtful material selection, and a commitment to environmental responsibility inform every aspect of this retreat. For those interested in gaining a deeper understanding of this project, exploring the architectural plans, sections, designs, and underlying ideas will reveal the intricacies that make the Yoga House a noteworthy example of contemporary architecture aimed at enhancing wellness in an immersive natural setting.


























