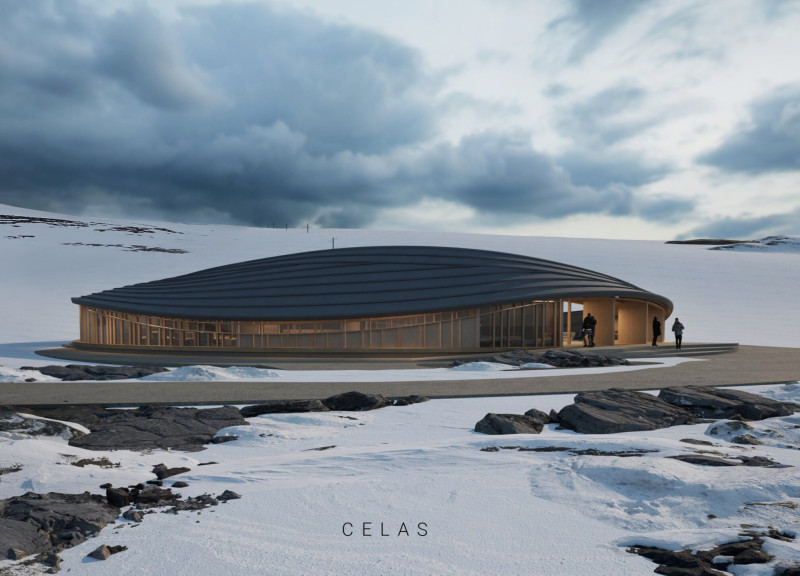5 key facts about this project
Design and Functionality
CELAS integrates organically with the terrain, featuring a crater-like form that mirrors the geological characteristics of its location. The roof, composed of interlocking curved panels, is essential in bridging the building with the surrounding topography. This design choice allows the structure to blend seamlessly with the landscape while providing stability against Iceland’s climatic conditions.
The primary function of the CELAS project revolves around providing a leisure space for visitors. It includes a viewing deck that maximizes the panoramic views of the night sky, promoting engagement with the Northern Lights. Additionally, the interior is equipped with amenities such as an information point, ski rental facility, and relaxation areas, allowing for year-round use and social interaction.
Materials and Sustainability
Materials play a significant role in the architecture of CELAS. Reinforced concrete serves as the primary structural material, facilitating durability and resilience. Wood, likely sourced from Scandinavian Pine, is used for interior finishes, contributing warmth to the environment. Expansive glass panels allow for natural light penetration and provide unobstructed views of the surroundings. Steel elements are incorporated into the structure to ensure stability under harsh weather conditions. This careful selection of materials reinforces the project’s commitment to sustainability, with options like recycled aggregates utilized in concrete.
Unique Design Approaches
What distinguishes CELAS from other architectural designs is its focus on harmonizing with natural elements while maintaining practical functionality. The design prioritizes inclusivity, featuring accessible routes and facilities that cater to a diverse visitor demographic. The communal aspect of the space is accentuated through lounge areas and social spaces that encourage interaction among users.
Overall, CELAS is a noteworthy architectural project that blends functionality with a deep respect for its environment. The careful consideration of materials, coupled with a design that embodies the landscape, creates a space that is both practical and aesthetically resonant.
For a more comprehensive understanding of the CELAS project, we invite you to explore its architectural plans, sections, and design details. These insights will showcase how the project addresses its surroundings and interacts with visitors in unique ways.


























