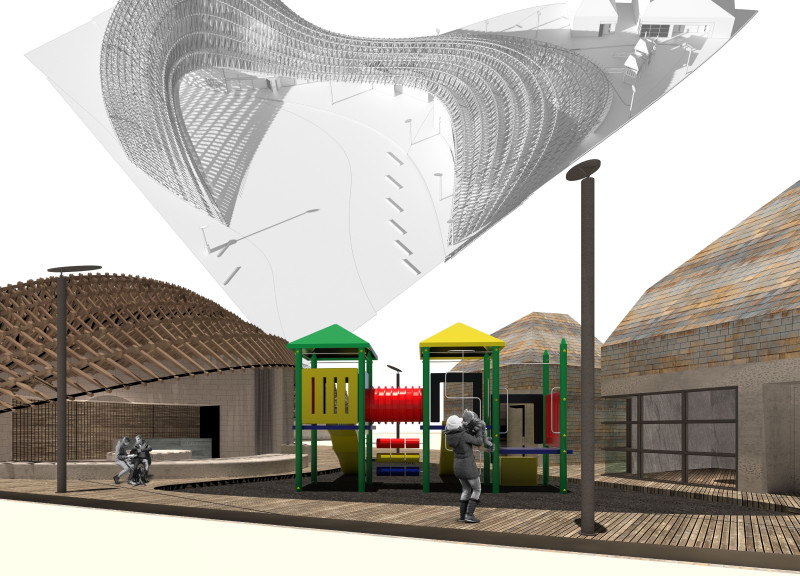5 key facts about this project
At its core, the Pape Welcome Center represents a fusion of aesthetic form and practical utility. Designed with the intent to welcome guests and facilitate interaction, the center plays a pivotal role in the engagement of visitors with the rich equestrian heritage of the area. The design draws inspiration from the graceful movements of horses, reflected in the flowing lines and contours that define the structure. This concept not only establishes a visual connection to the local culture but also enhances the emotional experience of those who enter, promoting a sense of belonging and community.
The project functions as a multi-purpose facility, accommodating a variety of activities ranging from educational programs to recreational events. Its design includes spacious common areas, meeting rooms, and office spaces, allowing for flexibility to support diverse engagements. The inclusion of outdoor spaces further enhances the accessibility and attractiveness of the center, encouraging visitors to explore the surrounding environment and partake in outdoor activities. The architecture also emphasizes sustainability, incorporating renewable energy systems such as solar panels and the use of recycled materials that demonstrate a commitment to environmental responsibility.
Throughout the design of the Pape Welcome Center, there are several important elements worth discussing. The facade is crafted from recycled lumber, chosen for its environmental benefits and its ability to blend naturally with the surrounding landscape. This material choice not only minimizes the building's carbon footprint but also enhances its tactile quality, inviting visitors to connect with the building in a more intimate manner. The roof structure is particularly noteworthy, as it takes inspiration from the flowing mane of a horse. This organic shape facilitates natural light penetration and creates shaded areas for social gatherings, marrying architectural beauty with functional design.
Interior spaces are designed to foster interaction and community bonding. Large windows throughout the lobby provide a panoramic view of the landscape, further blurring the lines between inside and outside. The use of wooden plank flooring adds warmth to the spaces and complements the overall theme of natural materials, creating an inviting atmosphere. Areas dedicated to children and families, such as the playground, are thoughtfully integrated into the design, ensuring that the project serves a broad demographic and encourages community participation.
The Pape Welcome Center exemplifies a unique design approach that prioritizes harmony with the environment and cultural resonance. Its distinctive forms and careful material choices reflect an understanding of the site, while the focus on sustainability highlights the architect's dedication to responsible design practices. This project not only meets the functional needs of its users but also positions itself as a landmark that resonates with the identity of the region.
For those interested in exploring the intricate details of this project further, examining the architectural plans, sections, and design ideas will provide greater insights into how the Pape Welcome Center achieves its goals. The thoughtful integration of architectural elements and community focus makes this project a valuable addition to the area, inviting everyone to experience its offerings.


























