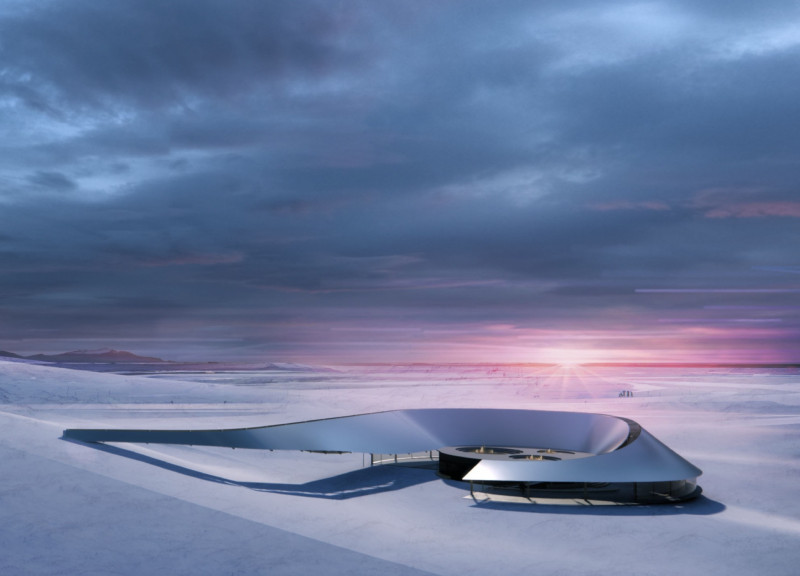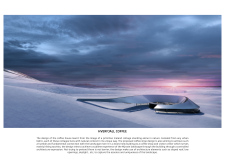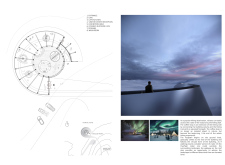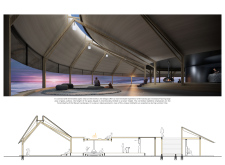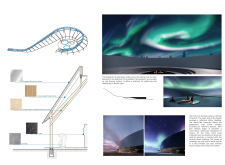5 key facts about this project
Functionally, the project serves as a gathering space for visitors seeking respite during their explorations of the diverse and stunning landscapes of Myvatn. The design facilitates easy access and encourages social interaction, encouraging tourists to immerse themselves in the beauty of Icelandic nature. The building not only focuses on practical needs—providing refreshments and facilities—but also enhances the experience of the outdoors, affording visitors spaces to rest and engage with their surroundings.
Key architectural elements of Hverfjall Coffee include its organically curved roof and elevated footpath. The sloping roof, reminiscent of the natural landforms that populate the region, effectively channels rainwater and blends seamlessly with the topography. This choice showcases a thoughtful approach to environmental integration while allowing for south-facing skylights that fill the interior with natural light. The overall form, characterized by smooth, rounded edges, reflects the vulnerability and dynamism of the Icelandic landscape, encouraging visitors to appreciate the transitions between the built and natural environments.
Another distinct feature of the design is the use of materials. The structure employs anodized aluminum panels that contribute to a reflective facade, changing appearance with varying light conditions and blends into the surroundings. This use of aluminum is noteworthy not only for its aesthetic qualities but also for its durability and maintenance; these properties are crucial given Iceland's challenging climate. Cross-laminated timber panels provide structural strength while maintaining warmth and tactile feel inside the coffee shop.
The building’s foundation is reinforced with concrete, ensuring stability, while locally-sourced lava materials are strategically integrated into the design, creating a direct connection to the geographical identity of Iceland. This selection of materials highlights a commitment to local context and sustainability, as they are sourced from the immediate environment—encouraging the use of local resources to establish a greater sense of place.
Inside, the layout is designed to foster community and togetherness. Expansive glass facades permeate the structure, inviting views of the surrounding landscape and promoting a sense of openness. These large openings are balanced by carefully positioned, lower windows that create intimate nooks for quieter moments of reflection. Within these internal spaces, a fireplace acts as a focal point, offering warmth and comfort during colder months.
The elevated footpath that connects the coffee shop to hiking trails is another unique aspect of the design. It serves as a visual and physical link, inviting hikers into the building while minimizing disruption to the terrain. This connection reflects a commitment to ecological sensitivity and promotes active engagement with the natural environment.
Hverfjall Coffee stands as a well-considered response to the needs of visitors while respecting the ecological and cultural context of Iceland. Its design emphasizes a blend of contemporary architectural practices with traditional Icelandic influences, resulting in a space that is functional yet deeply rooted in its environment. The project embodies a balanced approach to tourism and architecture, enhancing the visitor experience while fostering a greater appreciation for the interconnectedness of nature and the built environment. To explore this exciting architectural endeavor further, reviewing the architectural plans, sections, and design ideas will provide deeper insights into its thoughtful construction and innovative approach.


