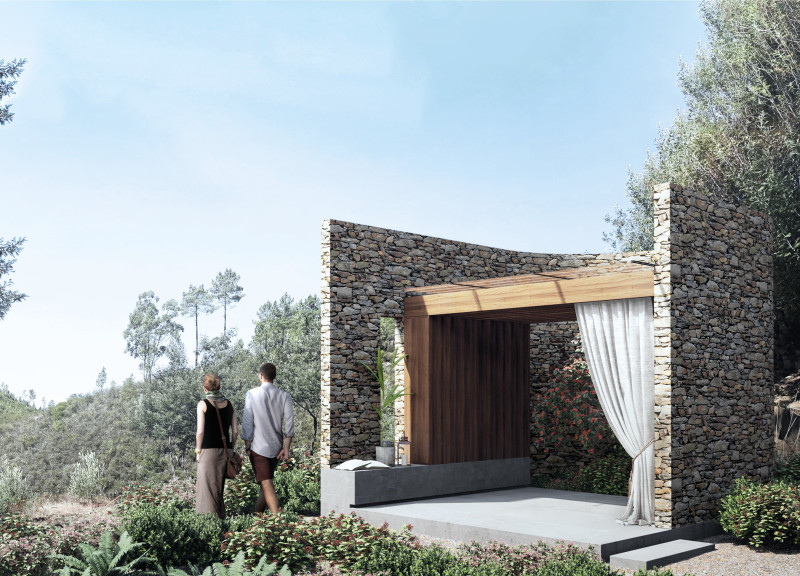5 key facts about this project
Key components of the project include a central open area that encourages social interaction while maintaining a sense of intimacy. This space facilitates various activities, ranging from yoga and meditation to creative workshops, appealing to a diverse user group. The architectural design takes full advantage of the site’s natural features, employing large windows and openings to frame views of the surrounding landscape, inviting an abundance of natural light and fresh air into the interior.
The unique approach to material selection plays a significant role in both aesthetics and sustainability. Natural stone serves as the primary building material for the walls, grounding the structure in its environment and providing durability. Wood is used prominently in the ceiling and structural components, contributing warmth and a tactile quality to interior spaces. Reinforced concrete forms the foundation and critical structural elements, chosen for its strength and longevity. The inclusion of glass and lightweight fabrics further enhances the design by facilitating a connection to the outside, while strategic landscaping with native plants minimizes environmental impact and promotes local biodiversity.
In terms of design, the project showcases innovative geometries that diverge from conventional forms, exemplified by its curved roofline and flowing layout. This organic shape not only enhances structural integrity but also creates a visually appealing silhouette that integrates the cabin into its natural setting. The design encourages movement through the space, guiding occupants from one area to another while continually engaging their senses with the natural world.
The project stands out for its sustainable practices, which include systems designed for efficient water management, reducing the overall ecological footprint. Rainwater harvesting systems and gray water recycling are key components that reflect a commitment to environmental stewardship. This reflects an increasing awareness within the architectural community about the importance of sustainable design in contemporary practices.
In summary, this project underscores the potential of architecture to act as a bridge between human habitation and the natural environment, encouraging a lifestyle that respects and celebrates ecological balance. Its design emphasizes connectivity, flexibility, and sustainability, offering a model for future architectural endeavors. For those interested in gaining deeper insights into this project, including exploring architectural plans, sections, designs, and ideas, I encourage you to review the detailed presentation to appreciate the full scope and vision of this thoughtful architectural endeavor.


























