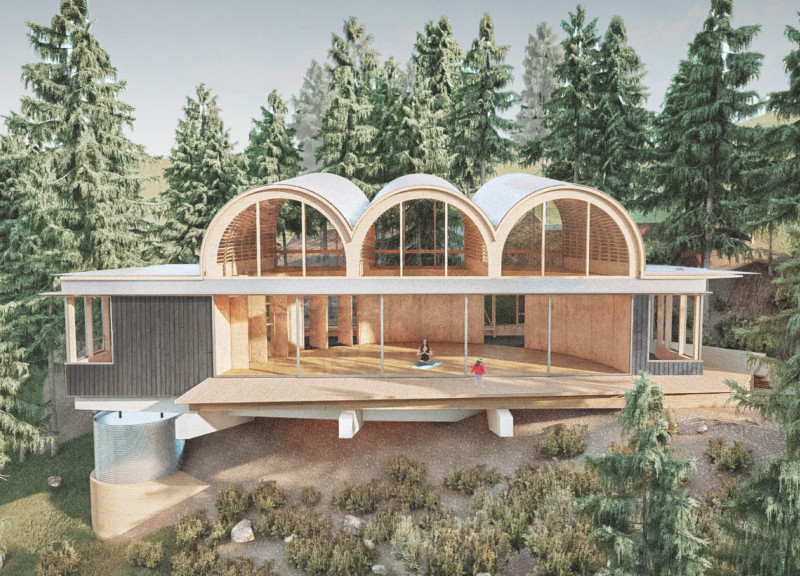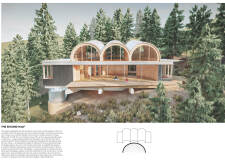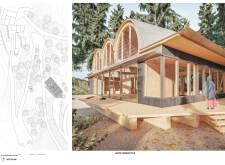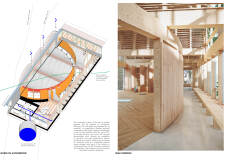5 key facts about this project
At its core, "The Second Half" embodies the principle of wholeness through its semi-circular design. This geometric choice is not merely aesthetic; it conveys a broader philosophical intent of balance and continuity, inviting users to experience a seamless flow from one area to another. The circular layout encourages engagement and promotes communal activities, forming spaces that are inclusive and welcoming.
The primary function of this retreat center is to serve as a sanctuary for users to engage in various practices centered around wellness. The central yoga space is intentionally designed to host group sessions, while versatile areas allow for individual exploration and quiet contemplation. The architecture thus not only accommodates movement and activity but also fosters an atmosphere conducive to personal reflection.
A notable aspect of the design is the extensive use of natural materials, which play a vital role in enhancing the building's character and sustainability. Cross-laminated timber is prominently featured, combining durability with a warm aesthetic that resonates with the natural surroundings. Glue-laminated timber adds structural integrity while allowing for elegant curves in the roof design, creating an inviting silhouette. Reclaimed wood surfaces further underscore the project’s commitment to sustainability, as they repurpose materials to minimize waste.
The building's roof is one of its most distinctive attributes. The undulating form not only adds visual interest but also serves practical functions, such as facilitating natural ventilation and maximizing daylight within the internal spaces. Large windows and glass facades support the project’s connection to the landscape, framing views of nature and blurring the boundaries between indoor and outdoor living. This design approach encourages occupants to engage with their environment continually, whether they are practicing yoga, enjoying a meal, or simply relaxing.
Inside, the layout is carefully crafted to ensure fluid movement between different functional spaces, including the dining area and private changing facilities. The intentional use of open corridors and multifunctional rooms reinforces the project’s versatility and adaptability, making it suitable for a range of group activities and individual retreats.
Another innovative element lies in the consideration of how the design interacts with seasonal changes and weather patterns. The architecture employs features like overhangs and strategically positioned windows that contribute to thermal comfort while optimizing natural light. This attention to detail enhances the overall user experience, creating a space that feels inviting throughout the year.
In summary, "The Second Half" stands as a model of thoughtful architectural design that prioritizes user experience, environmental sustainability, and connection to nature. By examining architectural plans, sections, and details, one can gain deeper insights into how each component was meticulously considered to support the cohesive vision of the project. For those interested in contemporary architectural ideas and designs fostering wellness and community, exploring the presented materials will provide a comprehensive understanding of this significant architectural endeavor.


























