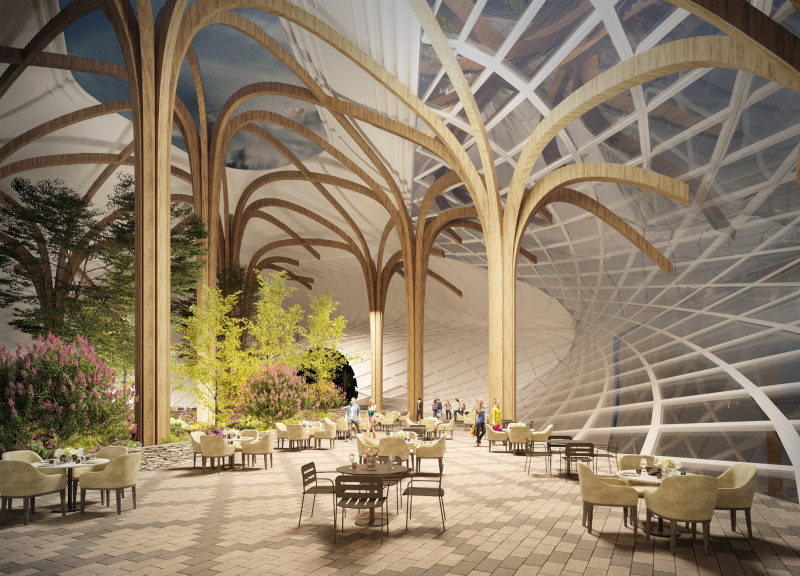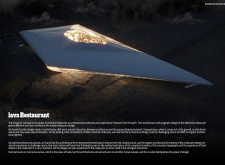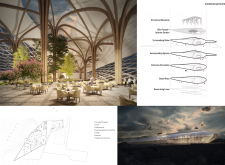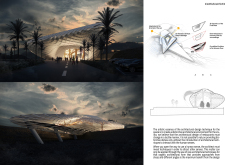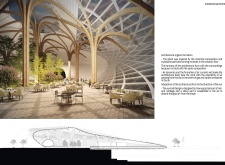5 key facts about this project
Architecture in this project serves to evoke a sense of place, drawing inspiration from the lava flows that shape the locale. The building's form is characterized by flowing curves and bold lines, resembling the organic shapes found in nature. This approach helps to integrate the restaurant into its surroundings and provides a cohesive experience for visitors. The design revolves around fostering a connection between the exterior landscape and the interior space, allowing the restaurant to become an extension of its environment.
The primary function of Lava Restaurant is to provide a dedicated space for dining, accommodating approximately 100 patrons while offering a multipurpose area that enhances its versatility. The interior layout has been carefully designed to promote smooth circulation and enhance the overall dining experience. Key areas include spacious dining sections, a fully equipped kitchen, and an interior garden that introduces natural elements into the space. The interior garden plays a pivotal role in creating a tranquil atmosphere and serves as a visual anchor, reminding diners of their connection to nature.
From a materiality standpoint, the selection of construction materials reflects both local context and sustainable practices. Glass is prominently featured in the façade, allowing for ample natural light and providing guests with panoramic views of the surrounding landscape. Wood, employed in various structural and finish elements, adds warmth to the space, imparting a sense of comfort and familiarity. The use of aluminum in the roof design contributes to both the aesthetic appeal and structural performance, while stone resonates with the local geological identity, grounding the structure in its setting. Concrete serves as a reliable foundational material, providing necessary stability to the building in its dynamic environment.
The architectural design incorporates innovative features that enhance both functionality and experience. The roof's unique design includes a sunroof, facilitating natural ventilation and daylighting, which contributes to energy efficiency while providing an airy feel to the interior. This aspect of the design not only reflects a commitment to sustainability but also ensures a pleasant experience for diners throughout the day.
The Lava Restaurant project stands out due to its unique approach to architecture and design. It integrates the built environment with the surrounding landscape, utilizing forms and materials that echo the natural world. The restaurant encourages patrons to engage with their surroundings while enjoying a meal, fostering a profound appreciation for the geological richness of the area. This approach creates a memorable dining experience that transcends traditional restaurant concepts, positioning Lava Restaurant not only as a place to eat but as an opportunity to connect with nature.
For those interested in exploring the intricacies of this architectural endeavor, a thorough examination of the project presentation will provide deeper insights into the architectural plans, sections, designs, and ideas that underpin this thoughtful and innovative restaurant. By reviewing these elements, one can better appreciate how the design represents a harmonious relationship between architecture and nature, offering a unique and enriching experience for all who visit.


