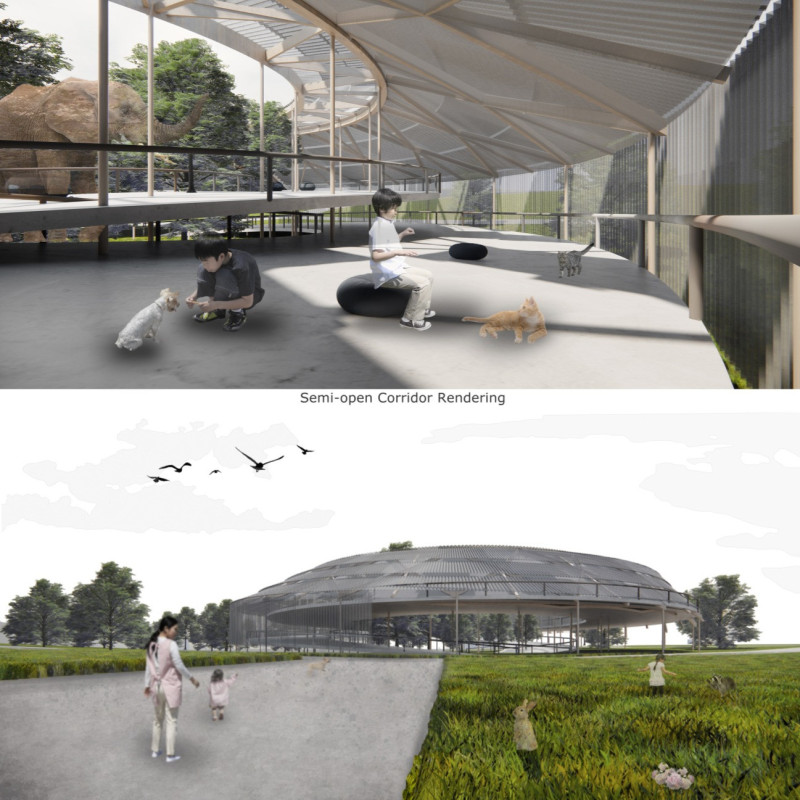5 key facts about this project
At its core, the hospice serves multiple functions, providing therapeutic spaces, communal areas, and private comfort zones. The organization of the facility reflects a careful consideration of the diverse needs of its visitors. Key components of the design include a ladder library and amphitheatre for community gatherings and literacy initiatives, a rooftop library that promotes outdoor learning, and a public kitchen and dining area that encourages family interactions over shared meals. These elements are designed to foster a sense of community and belonging, which is crucial in a hospice environment.
The therapeutic spaces, including a Game Room, various nurse and therapy rooms, and areas designated for family activities, underscore the project’s commitment to holistic care. Each zone is thoughtfully laid out to ensure ease of movement and accessibility, creating an environment where children can engage with both their caregivers and the animals that are integral to their healing process. The inclusion of a chapel and gathering spaces provides areas for quiet reflection, ensuring that families have the opportunity to connect with their emotions and support one another during challenging times.
One of the hallmarks of this architectural design is its unique emphasis on the connection between the built environment and nature. The outdoor courtyard serves as a central element of the project, bridging the indoor spaces with the lush greenery surrounding the hospice. This integration not only enhances the aesthetic appeal but also creates opportunities for children and families to interact with nature and animals, which is foundational to the healing philosophy underlying the hospice's mission.
In terms of materials, the design employs a combination of polycarbonate facades, which allow natural light to fill the interiors while maintaining a comfortable atmosphere. The timber framework provides warmth and a sense of grounding, ensuring that the structure remains in harmony with its natural surroundings. The use of a curved roof design not only contributes to the building's aesthetic but also helps address acoustics, creating a soothing environment that can significantly benefit its young inhabitants. Natural stone and earth tones further enhance the connection to the landscape, fostering a space that feels welcoming and serene.
The project embodies innovative design strategies that prioritize flexibility. Each space is adaptable, allowing it to serve various therapeutic and leisure activities tailored to the needs of children and families. This versatility is essential in a hospice setting, where the dynamics of care can change frequently. By promoting interaction among users, the architectural design encourages social connections that are vital for emotional resilience and well-being.
Furthermore, the "Be with Animals" Children’s Hospice distinguishes itself through its strong advocacy for the emotional benefits derived from animal companionship. Animals are incorporated as active participants in the healing process, enhancing the overall experience for residents and visitors alike. This approach reflects a growing understanding of the therapeutic benefits that pets and therapy animals can bring to those in distress.
For those interested in exploring the architectural merits of this project further, a closer examination of the architectural plans, sections, designs, and underlying ideas will provide deeper insights into its thoughtful construction and the intentional design choices made throughout the project. The "Be with Animals" Children’s Hospice is more than a building; it is a carefully crafted environment that nurtures hope and fosters well-being for children and their families during an incredibly challenging time. Visitors are encouraged to delve into the various elements of this project to appreciate the depth of its design and its capacity to meet the needs of its users.























