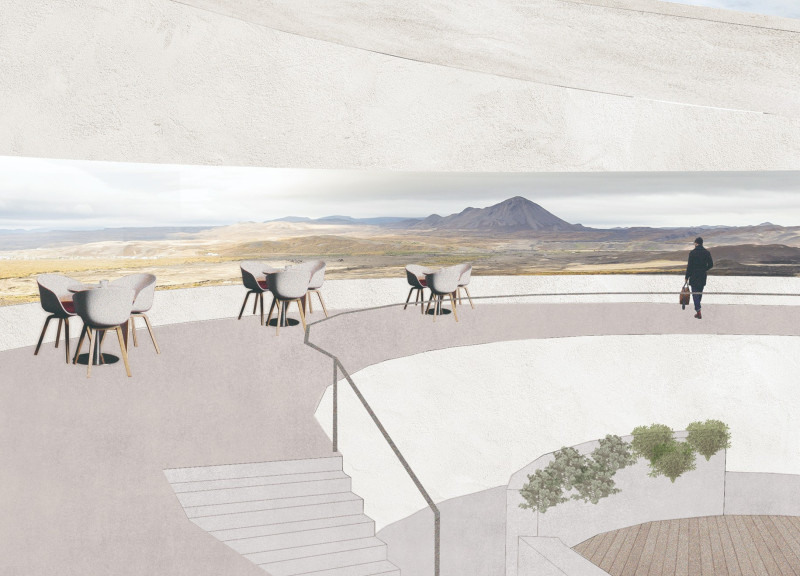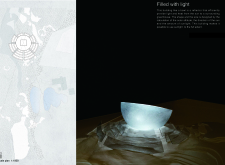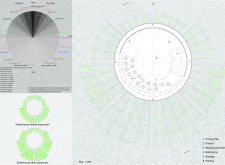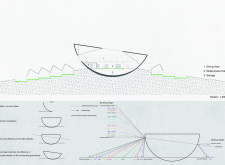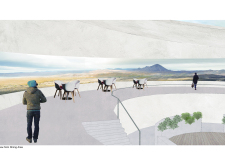5 key facts about this project
Unique Architectural Form
One of the most distinct features of this project is its bowl-like geometry. This structure utilizes the principles of sunlight reflection and collection, allowing it to maximize daylight exposure year-round. The design calculations accommodate seasonal variations, ensuring that both natural heating and illumination are optimized for the interior spaces. It stands in contrast to conventional angular buildings by promoting a continuous flow of light and space.
Functional Zoning and Layout
The internal organization of the project maintains a clear functional zoning. The central multipurpose hall serves as the primary gathering space, surrounded by diverse areas including a dining area, kitchen, and bathrooms, which promote social interaction. This layout is reinforced by the inclusion of plant-friendly environments, such as greenhouses, directly adjacent to communal spaces. The planning demonstrates an emphasis on both utility and community engagement, which distinguishes this building from typical residential or commercial designs.
Sustainable Material Choices
The project employs a selection of sustainable materials, including concrete for its thermal mass properties, glass for maximizing light penetration, and wood for internal furnishings. These materials support the overarching goal of reducing energy consumption while enhancing user comfort. The incorporation of photovoltaic elements also highlights a focus on renewable energy solutions, ensuring that the architectural strategies align with environmental sustainability objectives.
For further insights into the various elements of this project, including architectural plans, sections, and designs, explore the comprehensive presentation. Engaging with these materials offers a deeper understanding of how this architectural endeavor successfully combines form, function, and sustainability.


