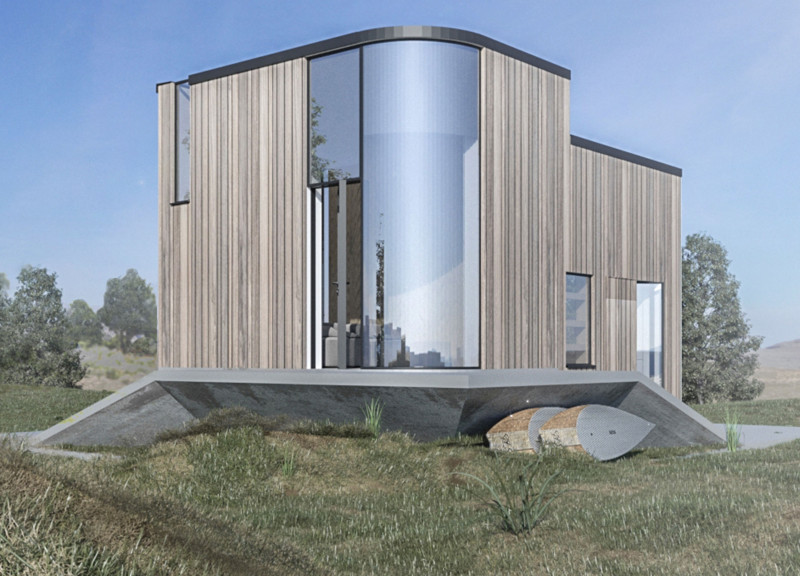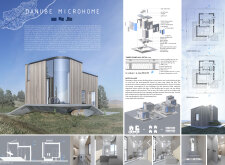5 key facts about this project
At its core, the project embodies the idea of a micro village, focusing on minimalist living without sacrificing comfort or convenience. The design's compact footprint of 35 square meters is intentionally curated to provide users with all necessary living spaces while promoting a strong connection to nature. This model fosters a sense of community and encourages residents to embrace a simpler lifestyle, aligning with modern trends that prioritize sustainable development.
The architectural design features an innovative combination of geometric shapes and natural materials, which work harmoniously with the surrounding environment. Timber framing is prominently utilized, ensuring not only structural integrity but also a visual warmth that complements the natural landscape. The use of thermo-modified pine and spruce plywood, along with fiber cement for exterior cladding, showcases a commitment to environmentally conscious materials that will withstand the test of time.
An essential aspect of the design is the distinctive roof, characterized by its gentle curves. This unique form is not only aesthetically pleasing but also functional, facilitating rainwater drainage while enhancing the overall energy efficiency of the home. The roof design plays a crucial role in integrating the structure within its landscape, promoting an organic aesthetic that resonates with the rolling hills and waterways of the region.
Inside, the layout of the Danube Microhome prioritizes functionality, with differentiated living spaces that maximize usability without compromising on comfort. The living room serves as the focal point, designed to foster social interactions and communal gatherings. Large glazed windows provide ample natural light while framing views of the river, effectively blurring the lines between indoor and outdoor spaces.
The bedroom offers a private retreat, designed to be cozy yet functional, with strategically placed windows that invite in daylight and natural scenery. Meanwhile, the kitchen is carefully arranged for efficiency, utilizing modular components that allow for flexibility in cooking and hosting. These spaces reflect an intelligent approach to architecture that emphasizes not only individual comfort but also a broader sense of community and connection to the environment.
Sustainable design elements are integral to this project, showcasing a proactive approach to energy conservation and resource management. The inclusion of a solar water tank and rainwater collection system underpins the commitment to reducing the environmental impact of the home. Furthermore, the careful consideration of insulation materials, such as EPS insulation, contributes to the overall energy efficiency and thermal performance of the dwelling, ensuring a comfortable living experience throughout the seasons.
The Danube Microhome also embraces adaptability, with the potential for modifications based on the evolving needs of its residents. This flexibility is a significant attribute in today's changing world, allowing for a living arrangement that can grow and transform alongside its inhabitants.
The architectural designs and ideas presented in this project exemplify a modern response to housing challenges, highlighting the importance of smaller, more efficient living spaces that prioritize sustainability and community values. It stands as a practical solution to contemporary lifestyle demands while enriching the architectural landscape of Romania.
For those interested in gaining a deeper understanding of this noteworthy project, it is recommended to explore the architectural plans, sections, and designs that detail the thoughtful approach taken in the creation of the Danube Microhome. These elements provide valuable insights into how architecture can effectively address the necessities of modern living while encouraging a sustainable interaction with the environment.























