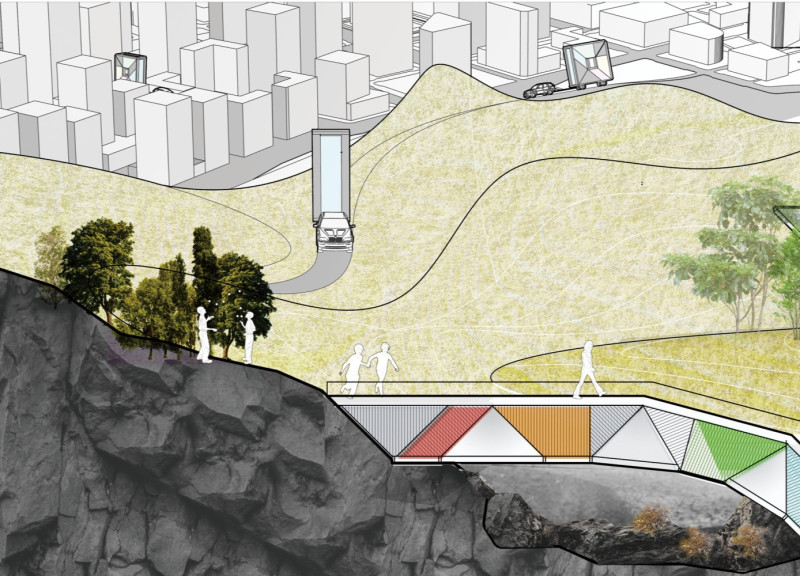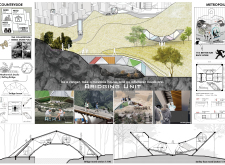5 key facts about this project
At its core, the Bridging Unit serves as a versatile space that can function as housing, recreational areas, or even emergency response facilities. The concept revolves around the idea of a "movable house," reflecting an increasing demand for structures that accommodate shifting demographics, migration, and changing environmental conditions. By embodying this concept, the project not only addresses the practical necessities of shelter and space but also fosters a sense of connectivity and community among its users.
The design of the Bridging Unit features a modular structure that allows for quick assembly or disassembly, making it suitable for various geographical locations. Its physical form resembles a bridge, which symbolizes the connection between disparate areas—both socially and physically. This bridging element is reinforced by the architectural strategies employed throughout the design. Notable features include the curved roofs that taper towards the ends, providing an aerodynamic aesthetic and contributing to the dynamic nature of the structure. The overarching form communicates a sense of movement, echoing the project's commitment to versatility.
In discussing the materials used in the Bridging Unit, it is crucial to highlight their role in reinforcing the architectural vision. The exterior is clad in metal, offering durability and resistance to environmental elements, while allowing for creative expression through various color options. Inside, the warmth of wood brings a tactile quality that contrasts with the exterior’s sleek appearance. Glass elements are strategically integrated to promote natural light and views, enhancing the liveability of the interiors while fostering a connection to the outdoors. Additionally, insulation materials ensure that the interior maintains a comfortable climate, regardless of external conditions.
The functionality of the Bridging Unit extends beyond traditional living arrangements. It is designed to adapt to several purposes, promoting flexibility that caters to different lifestyles and situations. The layout includes leisure areas designed for relaxation and social interaction, sleeping quarters that prioritize privacy, and workspaces that can accommodate a range of professional activities. This adaptability makes the unit suitable not only for permanent residents but also for temporary inhabitants during emergencies or transitional periods, thus broadening its impact on communities.
Unique design approaches are evident throughout the Bridging Unit project. One of the most distinct aspects is its ability to morph from a stationary shelter to a supportive infrastructure that can cater to diverse needs. This dual functionality stands out in an era where land use efficiency is paramount, particularly in densely populated urban environments. The project illustrates a thoughtful response to contemporary living challenges, enabling spaces to serve multiple roles without compromising on quality or form.
Exploring the Bridging Unit project further through its architectural plans, sections, and designs provides invaluable insights into its innovative approach. By reviewing these elements, readers can appreciate the intricacies of the design process and better understand how the Bridging Unit aligns with modern architectural ideas. As communities evolve and the demand for adaptable, community-centered solutions grows, the principles embodied in this project offer a blueprint for future developments in architecture. Engaging with the project presentation will provide a deeper appreciation of its unique features and design philosophy, ultimately inspiring new interpretations of flexible architecture.























