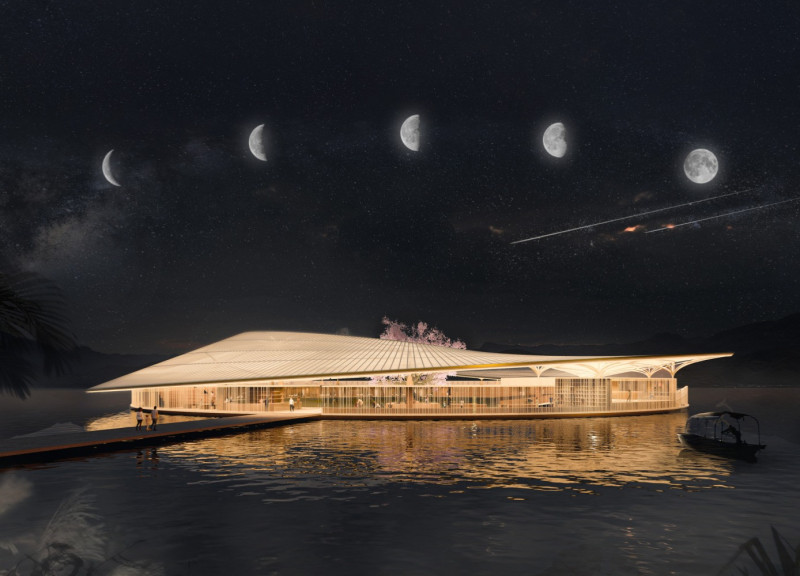5 key facts about this project
The layout of the facility features a central ritual space, which serves as the heart of the center, allowing for various communal activities, including family gatherings and educational workshops. The architectural design is characterized by an undulating roof that reflects the movement of water, creating a visually cohesive relationship with the surrounding lake. This design consideration enhances the interaction between indoor and outdoor spaces, allowing for ample natural light while maintaining a strong connection to the landscape.
Unique Design Approaches That Define "The Moon in Hand"
This project employs several distinctive architectural design strategies. The integration of natural materials such as wood, glass, steel, concrete, and natural stone establishes a warmth and familiarity beneficial for families facing challenging circumstances. Wood accents are prominent in structural frameworks and interior finishes, providing a comforting aesthetic. Large glass panels facilitate visual continuity, bridging the interior environment with external views of the natural landscape, thereby fostering a sense of calm.
The functional layout of the building incorporates spaces specifically designed to support varying emotional needs. Areas designated for play, meditation, and quiet reflection are interspersed throughout the center, allowing families to choose environments that best suit their immediate requirements. This segmentation facilitates an adaptable atmosphere where both privacy and community support can coexist.
The conceptual foundation of the project also stands out. The moon as a recurring theme is symbolically significant, representing guidance and comfort throughout the experience of terminal illness. Design elements, such as lighting that mimics lunar phases, are strategically placed to enhance the spiritual aspect of the care experience.
Architectural Analysis of Space Utilization
Spaces within "The Moon in Hand" are organized to promote ease of movement and accessibility while providing an environment conducive to healing. The architectural plans showcase a thoughtful balance of open communal areas and private zones. Examples include an expansive courtyard that encourages social interaction and smaller, intimate rooms for family activities or personal reflection. The landscaping integrates walking paths, which meander naturally around the building, further blurring the lines between architecture and nature.
Materials used in the construction serve both functional and aesthetic purposes. The choice of durable, sustainable materials ensures the structure can withstand various environmental conditions while minimizing maintenance requirements. Natural stone accents around the building enhance its connection to the local geology, grounding the architecture within its cultural context.
"The Moon in Hand" represents a forward-thinking approach to healthcare architecture, merging emotional well-being with practical design. This project stands as a model for future care facilities, emphasizing the importance of environment in the healing process. To gain deeper insights into the architectural plans, sections, designs, and ideas behind this compelling project, readers are encouraged to explore the detailed presentation of "The Moon in Hand."























