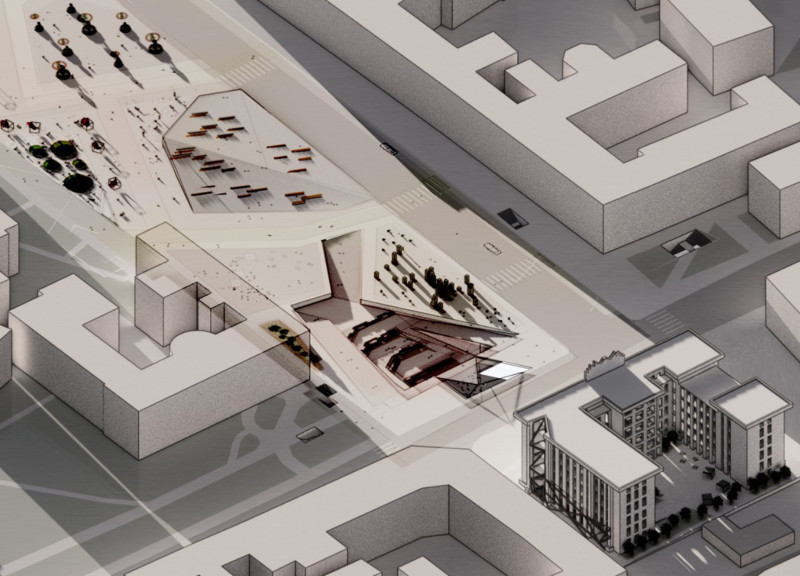5 key facts about this project
At its core, the project embodies the principle of connectivity, engaging the surrounding landscape while fostering interactions among users. The design features an open-plan layout that encourages movement and collaboration, seamlessly integrating indoor and outdoor spaces. Large, strategically placed windows and glass elements flood the interiors with natural light and create a continuous visual connection between the interior spaces and the exterior environment. This flow enhances the sense of space, making the building feel more expansive and inviting.
Materiality plays a crucial role in the architectural expression of the project. A blend of natural and modern materials emphasizes sustainability and ecological considerations, aligning with contemporary architectural practices aimed at minimizing environmental impact. The use of locally sourced stone and timber not only contributes to the aesthetic warmth of the structure but also supports regional economies. Additionally, innovative materials such as high-performance glass and sustainable composites enhance the building's energy efficiency and resilience. This combination of materials fosters a dialogue between the architecture and its environment, reinforcing the project's commitment to harmonizing with nature.
The roof design is particularly noteworthy, showcasing an elegant curvature that mirrors the undulating landscape surrounding the site. This unique approach not only adds a dynamic visual element but also serves practical functions, including rainwater collection and providing shaded outdoor areas. The rooftop garden is a vital aspect of the project, offering a respite for users while contributing to biodiversity in the urban context. By creating green spaces atop the building, the design promotes sustainability and a sense of community, allowing residents and visitors to experience nature above the bustling city streets.
In terms of functionality, the project thoughtfully delineates spaces for various activities, ensuring flexibility for future adaptations. The integration of multipurpose rooms supports a range of events, from community gatherings to educational workshops, fostering a sense of ownership and engagement among users. Alongside these communal areas, private spaces are also well-considered, designed to provide tranquility while maintaining the project's overall ethos of connection and openness.
The architectural design reflects a commitment to innovative solutions that respond to contemporary challenges, including urban densification and the need for sustainable practices in building design. The emphasis on passive heating and cooling strategies, coupled with the implementation of renewable energy systems, positions the project as a model for eco-conscious architecture. This forward-thinking approach not only enhances the building’s performance but also sets a precedent for future developments in the area.
Overall, the project represents an embodiment of architectural ideas that prioritize sustainability, community, and adaptability. It stands as a testament to thoughtful design that respects its surroundings while still making a bold architectural statement. The unique interplay of materials, forms, and functions creates an inviting environment that fosters interaction and enriches the urban landscape. For those interested in exploring the intricacies of the architectural plans and sections, a deeper review of the design presentations will provide valuable insights into the project's comprehensive vision.


 Fatma melike Baltalar özkan,
Fatma melike Baltalar özkan,  Sanem Oktay,
Sanem Oktay,  Göksu Naz Aktaş,
Göksu Naz Aktaş,  Ilhan Erim Unal
Ilhan Erim Unal 























