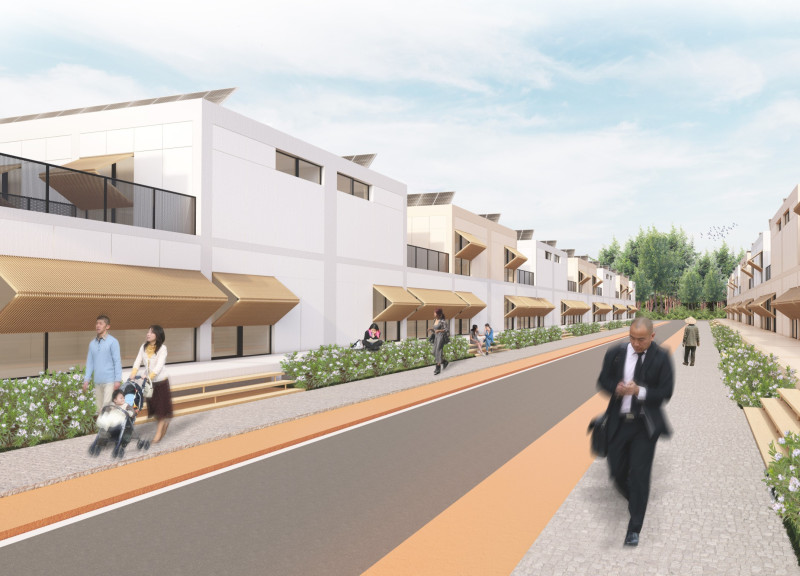5 key facts about this project
At the core of the architectural design, the concept revolves around creating a seamless blend of indoor and outdoor spaces. Large windows strategically placed throughout the structure invite natural light and frame views of the surrounding landscape, fostering a connection between the interior and the exterior environment. The design encourages a flow of movement, facilitating an intuitive and enjoyable experience for its users. Each space within the project is designed with intention; whether it is collaborative areas, private niches, or open gathering spots, the layout reinforces the idea of flexibility and adaptability.
Materiality plays a significant role in defining the project’s character. A combination of local stone, timber, and glass has been utilized to create a sense of warmth and durability. The use of local materials not only supports the economy but also ensures that the building resonates with its contextual landscape. Stone elements provide solidity and permanence, while timber introduces a tactile quality, promoting a sense of comfort. Glass is employed not only for aesthetic purposes but also to enhance energy efficiency, allowing for passive solar gain and reducing the overall environmental footprint of the building.
Unique design approaches are evident in several key aspects of the project. The roof structure, for instance, features a series of undulating forms, which not only contribute to the visual appeal but also serve functional purposes such as rainwater collection and natural ventilation. This geometry encourages air circulation, creating a microclimate that benefits both the building and its occupants. Additionally, sustainable practices have been woven into the project's architecture, including the use of green roofs and integrated solar panels, which demonstrate a commitment to ecological responsibility.
The landscaping surrounding the project complements the architectural design, incorporating native plant species that require minimal irrigation while promoting biodiversity. Pathways lead users through outdoor spaces that invite exploration, further enhancing the relationship between the structure and the landscape. These outdoor areas serve as extensions of the interior spaces, allowing users to enjoy a diverse range of environments.
The overall atmosphere created by the project is one of inclusivity and community. Spaces are designed to encourage congregation, whether in large open areas or in more intimate settings. By offering various environments for interaction, the architecture supports a range of social activities, from formal gatherings to casual meetings. This design approach underscores the project’s role not just as a building but as a vital hub for social connection and community development.
As the analysis illustrates, the architectural project exemplifies a well-considered synthesis of form, function, and sustainability. By prioritizing materiality and environmental integration, the design not only responds to the immediate context but also serves as a model for future projects. The nuances of the architectural plans, sections, and ideas employed throughout the project warrant further exploration. Interested readers are encouraged to delve deeper into the architectural presentation, where they can examine how these elements come together to create a cohesive and impactful design. Reviewing the architectural plans, sections, and designs will provide deeper insights into the thought processes and innovative solutions behind this project.


























