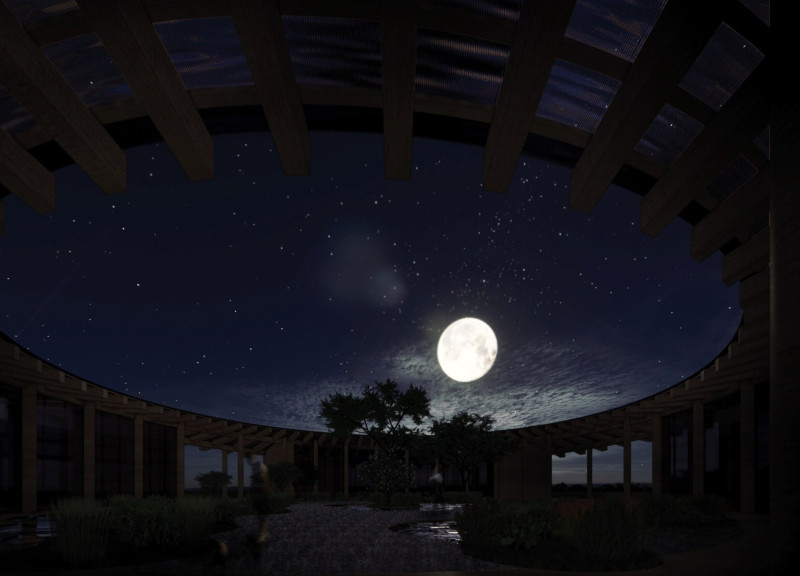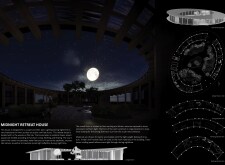5 key facts about this project
The house features an elliptical form, which not only serves as a striking design element but also promotes effective light distribution and spatial fluidity. Within this structure, areas are thoughtfully divided into functional zones, facilitating seamless movement between living, working, and resting spaces. The central courtyard, a key feature, is designed for visual engagement and to champion the natural landscape, offering a serene environment that evolves with the changing light of day and night.
The project represents a new approach to residential design, one that caters specifically to the occupants' lifestyle. By concentrating on nighttime activities, the architectural design encourages exploration of light and shadow, creating a dynamic interplay between indoor and outdoor environments. The prominence of the courtyard serves to enhance these aspects, reflecting natural light and integrating water features that contribute to the overall ambiance.
Sustainable material choices are integral to the design. Timber, frosted glass, and translucent roofing panels work together to create a cohesive aesthetic while ensuring energy efficiency. The use of timber not only provides structural integrity but also adds warmth and connection to the surrounding nature. Frosted glass allows for soft light diffusion while maintaining privacy, and translucent materials enhance the quality of light during nighttime, aligning with the project's core theme of nocturnal living.
Architectural elements such as the pitched roof provide reduced thermal loads and optimize orientation, ensuring comfort throughout various seasonal conditions. This careful consideration extends to the interior, where natural materials contribute to an inviting atmosphere. Open-plan layouts allow for versatility, and windows thoughtfully positioned around the courtyard enhance the natural vistas from within.
In summary, the Midnight Retreat House exemplifies a design that is both functional and immersive, prioritizing a connection with the landscape and the night sky. This project invites further exploration of its architectural plans, sections, and innovative designs to fully appreciate the depth of its conception and execution. For those interested in understanding the wider implications of this architectural approach, examining the architectural ideas behind the Midnight Retreat House is highly encouraged.























