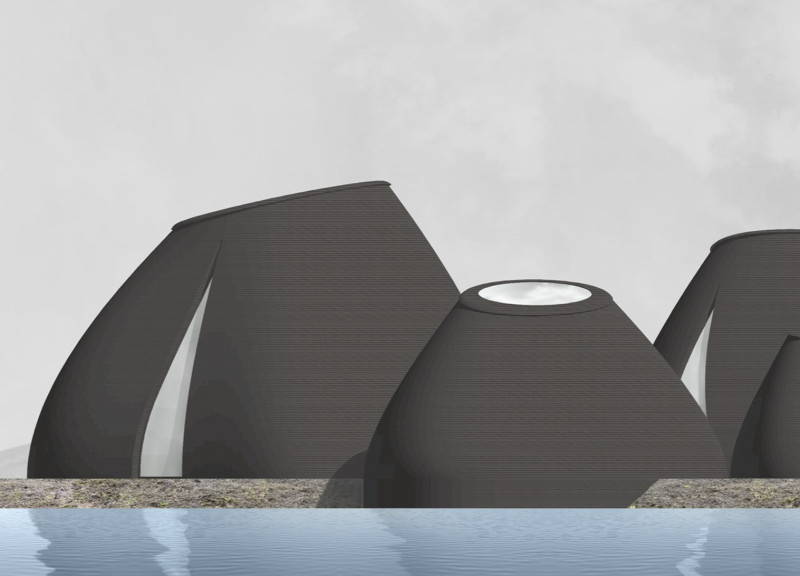5 key facts about this project
### Overview
Located at Cape Snæfellsnes on the shores of Lake Pingvallavatn, the Observatory of Life prioritizes sustainability and ecological integration within its architectural framework. The project employs advanced 3D printing technology to construct a structure that reflects the environmental richness of its surroundings while fostering interaction between humans and nature.
### Spatial Organization and User Engagement
The design features a layout divided into four distinct segments centered around a primary axis, facilitating an intuitive flow of movement for visitors. This configuration allows access to various thematic and experiential zones, enhancing the engagement with the space. Outdoor pathways are designed to align with the natural topography, providing shelter from the elements and leading visitors toward the building's entrance. The building's form incorporates organic shapes reminiscent of local geological features, with rounded designs echoing the natural landscape while contrasting with conventional architectural lines.
### Material Selection and Environmental Strategies
A careful selection of sustainable materials is fundamental to the Observatory’s construction. Key components include carbon-captured concrete, which minimizes the environmental impact, and laminated timber, which adds warmth to the interiors. Aluminum glass elements maximize natural light and create visual continuity with the landscape, while local stone integrates the built environment with its setting. Environmental strategies embedded in the design include natural ventilation mechanisms and rainwater management systems, enhancing ecological balance and reducing reliance on mechanical systems. Additionally, the landscaping incorporates native flora, promoting biodiversity and environmental stewardship.




















































