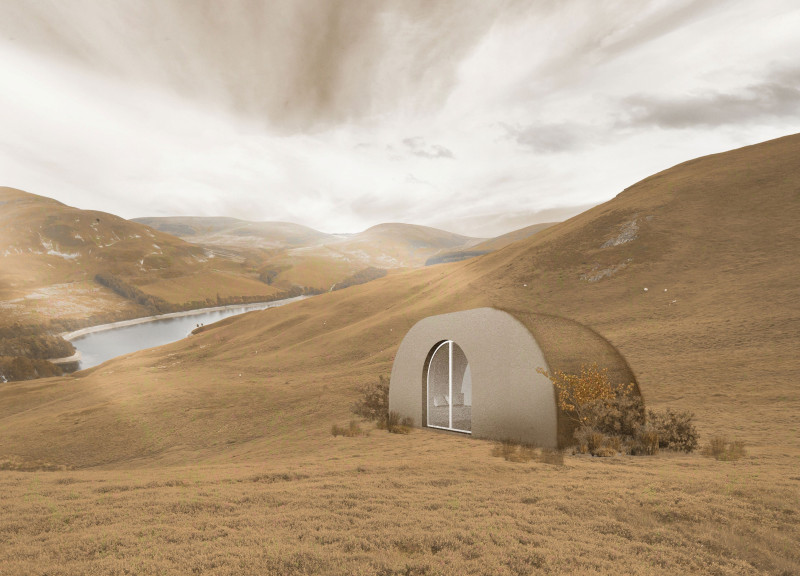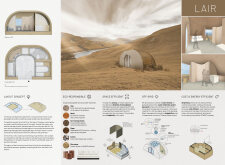5 key facts about this project
Spatial Configuration
The LAIR project's interior layout supports efficient use of space while promoting flexibility. The design employs a central area that acts as a communal hub, around which various functional zones are organized. This zoning approach maximizes the flow of movement throughout the cabin, providing distinct areas for sleeping, cooking, and leisure without the need for extensive separations. The section view highlights the innovative use of a curved roof, enhancing both aesthetic appeal and functional performance, such as natural ventilation and rainwater management.
Sustainable Materiality and Construction Techniques
One of the key elements that distinguishes the LAIR project is its use of sustainable materials and contemporary construction methods. The architectural design incorporates clay as a primary building material, benefiting from its thermal mass properties and environmental performance through innovative 3D printing techniques. Additionally, Kerd Cutting Timber and rice straw are utilized for their adaptability and ecological efficiency. The project emphasizes a minimal environmental footprint while ensuring comfort and usability through thoughtful material selection, including cotton for furnishings and paper for modular furniture solutions.
Flexibility and Off-Grid Functionality
The LAIR project is designed to operate independently of traditional infrastructure. Implementing off-grid technologies, such as solar panels for energy generation and an efficient rainwater collection system, the project promotes self-sufficiency. The architectural design not only focuses on ecological sustainability but also addresses cost efficiency. The 3D printing construction method reduces labor time and production costs, making it a viable option for small-scale housing.
For more insights into the LAIR project’s architectural plans, sections, designs, and unique ideas, readers are encouraged to explore the project presentation in detail. The comprehensive information provided enhances understanding of the design's objectives and the innovative approaches employed throughout the project.























