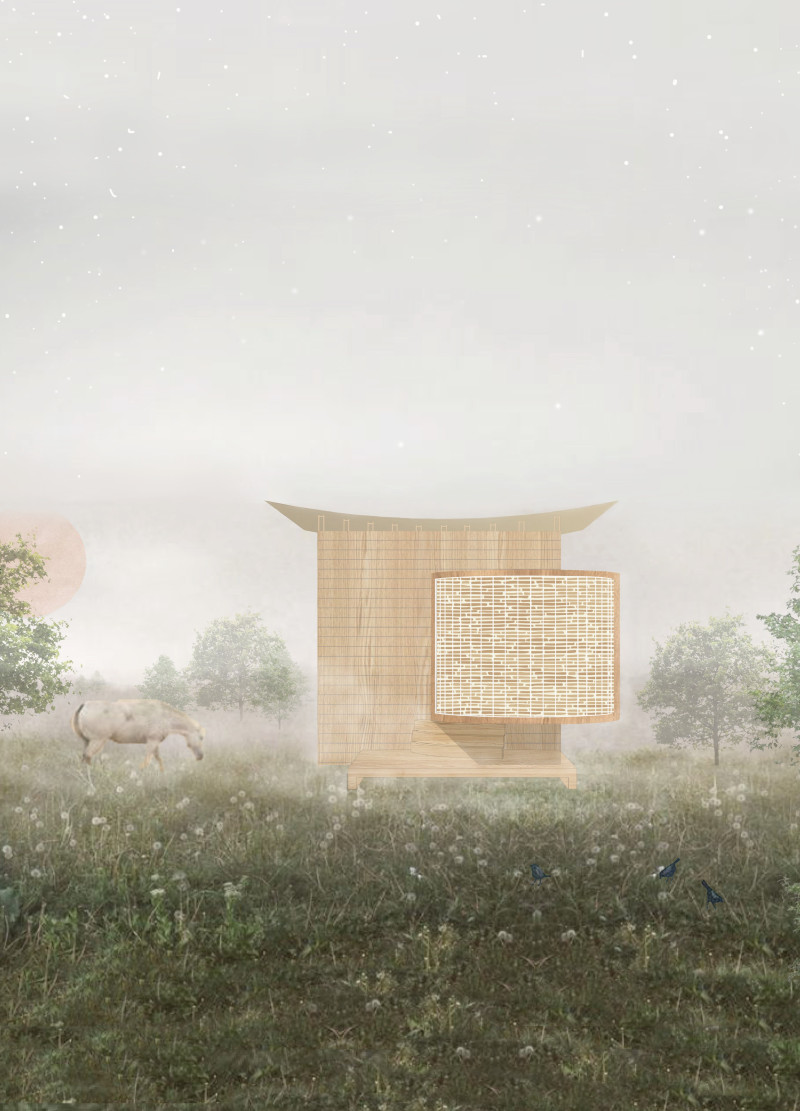5 key facts about this project
The design employs materials such as wood, straw panels, metal roof sheets, natural resins, and glass. These materials were selected for their environmental benefits and aesthetic qualities. The extensive use of timber not only supports the structural integrity but also creates a warm, organic feel throughout the interior space. Straw panels serve as eco-friendly insulation, contributing to energy efficiency within the cabin. The use of a metal roof ensures longevity and plays a role in the collection of rainwater, enhancing the building’s self-sufficiency.
This project distinguishes itself from typical wellness structures through several unique design features. The concept of "Luna" builds on the symbolism of the moon, representing introspection and enlightenment. The cabin’s elevated design promotes natural ventilation and visually integrates it within the surrounding landscape. Large, strategically placed windows bring in ample light, allowing for a seamless experience between the interior and the outdoors. Movable panels in the meditation room provide adaptability, catering to varying user needs and creating a flexible space that enhances the overall user experience.
In terms of operational efficiency, "Luna" emphasizes sustainability through innovative practices. The building utilizes a system for harvesting rainwater, thereby minimizing reliance on external resources. This strategy reflects a commitment to eco-friendly architectural practices that harmonize with the environment. The carefully curated materials reinforce the project’s focus on minimal environmental impact while ensuring durability and longevity.
For those interested in exploring the nuances of this architectural design, a review of the architectural plans, architectural sections, and architectural ideas will provide deeper insights into the project and its innovative approach to wellness architecture.


























