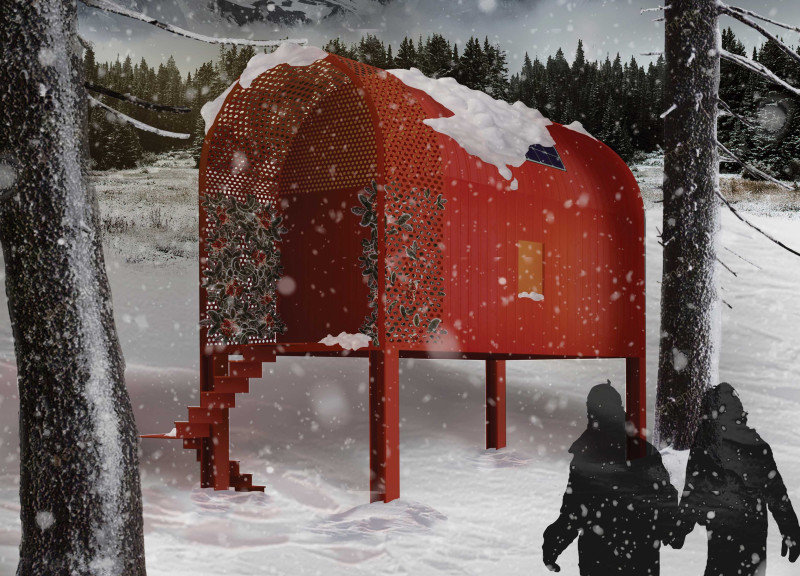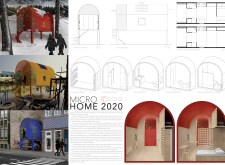5 key facts about this project
Unique Modular Design
The Micro Home is comprised of distinct functional modules, including a kitchen, bathroom, living room, bedroom/workspace, and gardening area. Each unit operates independently yet cohesively integrates into the overall structure. The geometry of the dwelling features a curved roof, optimizing drainage and enhancing the aesthetic appeal while providing structural stability. This roof shape assists in managing rain and snow loads, particularly relevant for climates that experience such conditions.
Materials play a crucial role in this project, using prefabricated recycled metal for the framework, which emphasizes sustainability through material repurposing. Polycarbonate panels provide light infiltration and insulation while maintaining a lightweight form. Interior spaces are enriched with wood finishes, fostering a warm atmosphere conducive to living and working.
Sustainable Solutions
A significant aspect of the Micro Home is its emphasis on ecological design. Solar panels supplement energy needs while vertical gardening solutions encourage organic food production and promote a connection to the environment. The compact nature of the dwelling encourages resource conservation, using water-saving fixtures and energy-efficient appliances to reduce overall consumption and minimize ecological impact.
The layout promotes adaptability, allowing each module to serve multiple functions. For instance, the living room can be converted into a workspace, underscoring the increasing need for multifunctional living areas. This flexibility caters to contemporary lifestyles, where hybrid living and working arrangements are becoming more common.
Exploring Architectural Details
The project presents various architectural details exhibited through plans and sections highlighting the design's spatial organization and relationships between modules. Architectural plans illustrate the efficient use of space, emphasizing the importance of each element within the overall footprint. Architectural sections provide insights into the interplay of light and structure, showcasing how natural light enhances the inhabitability of the modules.
To fully understand the innovative aspects of the Micro Home 2020, engage with its architectural plans, sections, and details. This examination reveals the thoughtful design decisions that respond to both user needs and environmental considerations, making it a pertinent example in the evolving narrative of modern architecture. Exploring these elements provides a comprehensive view of the project’s functionality and its contribution to sustainable living solutions.























