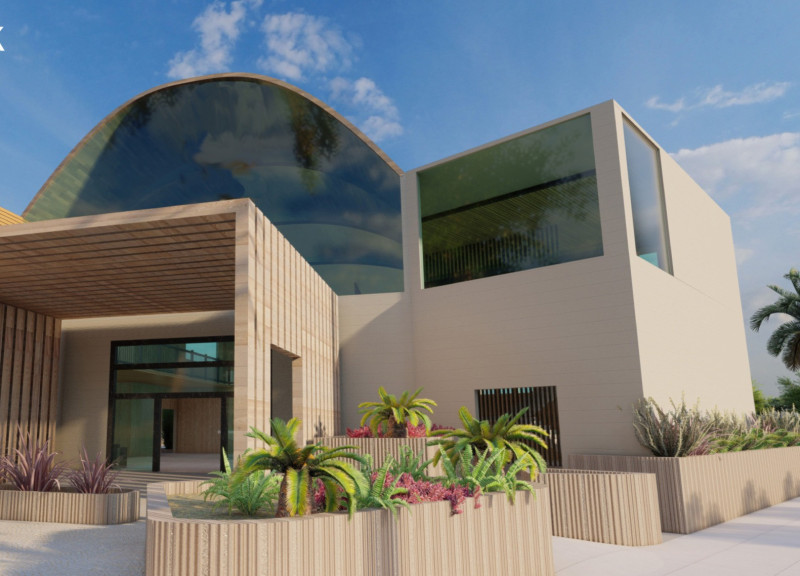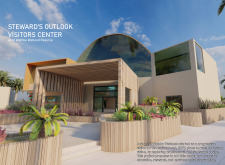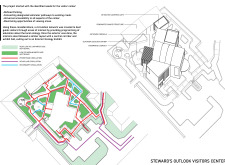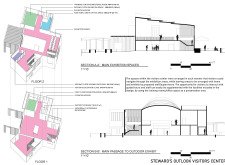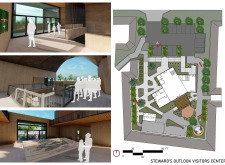5 key facts about this project
The building features a dynamic form characterized by a large, sweeping roof that incorporates ample glass elements. This design approach enhances natural light penetration and offers unobstructed views of the wetlands. The exterior is clad in a combination of wooden slats and smooth, white surfaces, providing a visually engaging texture that reflects the local environment. The integration of native planting in the landscaping further connects the structure to the surrounding ecosystem, enhancing its ecological footprint.
Unique Functional Spaces and Design Features
A defining feature of the Steward's Outlook Visitors Center is its multi-purpose functionality. The layout is organized to promote a seamless flow of visitors through various educational displays and interactive spaces. Exhibition areas are designed for flexibility, accommodating a range of activities from guided tours to interactive workshops. The second-floor viewing deck exemplifies this functional design, allowing visitors to experience the wetlands from an elevated perspective while engaging with the exhibits.
The project employs sustainable materials that align with its environmental mission. Wood is utilized for structural and aesthetic elements, while glass provides visual connections to the outdoors. Durable concrete and locally sourced natural stone complement these materials, ensuring longevity and minimal environmental impact.
Innovative Educational Opportunities
The outdoor ecology exhibit stands out as a unique aspect of this project, allowing visitors to engage with the wetland habitat directly. This space promotes practical learning experiences focused on local ecology and biodiversity, fostering a deeper understanding of the environmental issues at play. Additional facilities include a training center and conference rooms that support ongoing education about wetland conservation, further solidifying the center's role as a community resource.
With its thoughtful design and functional approach, the Steward's Outlook Visitors Center effectively combines architecture with education to promote awareness of the vital role wetlands play in our environment. For those interested in the detailed architectural plans, sections, and designs of this project, further exploration of architectural ideas behind the center is encouraged.


