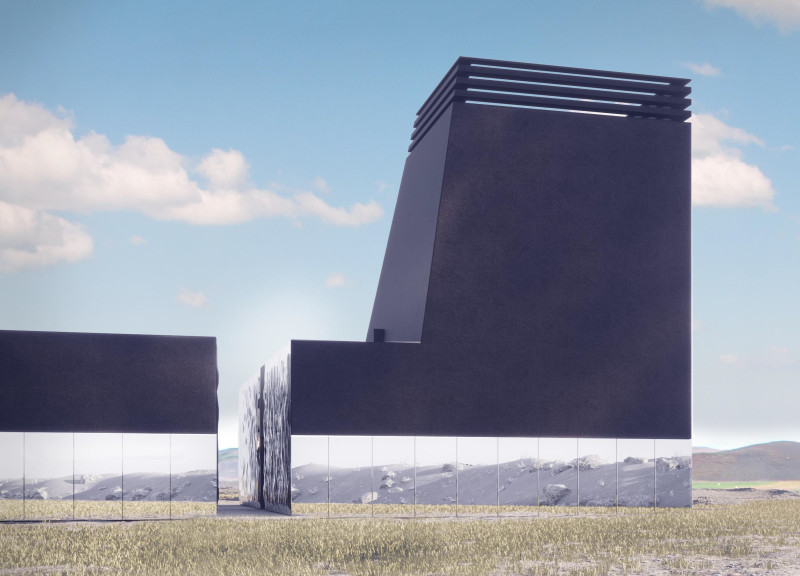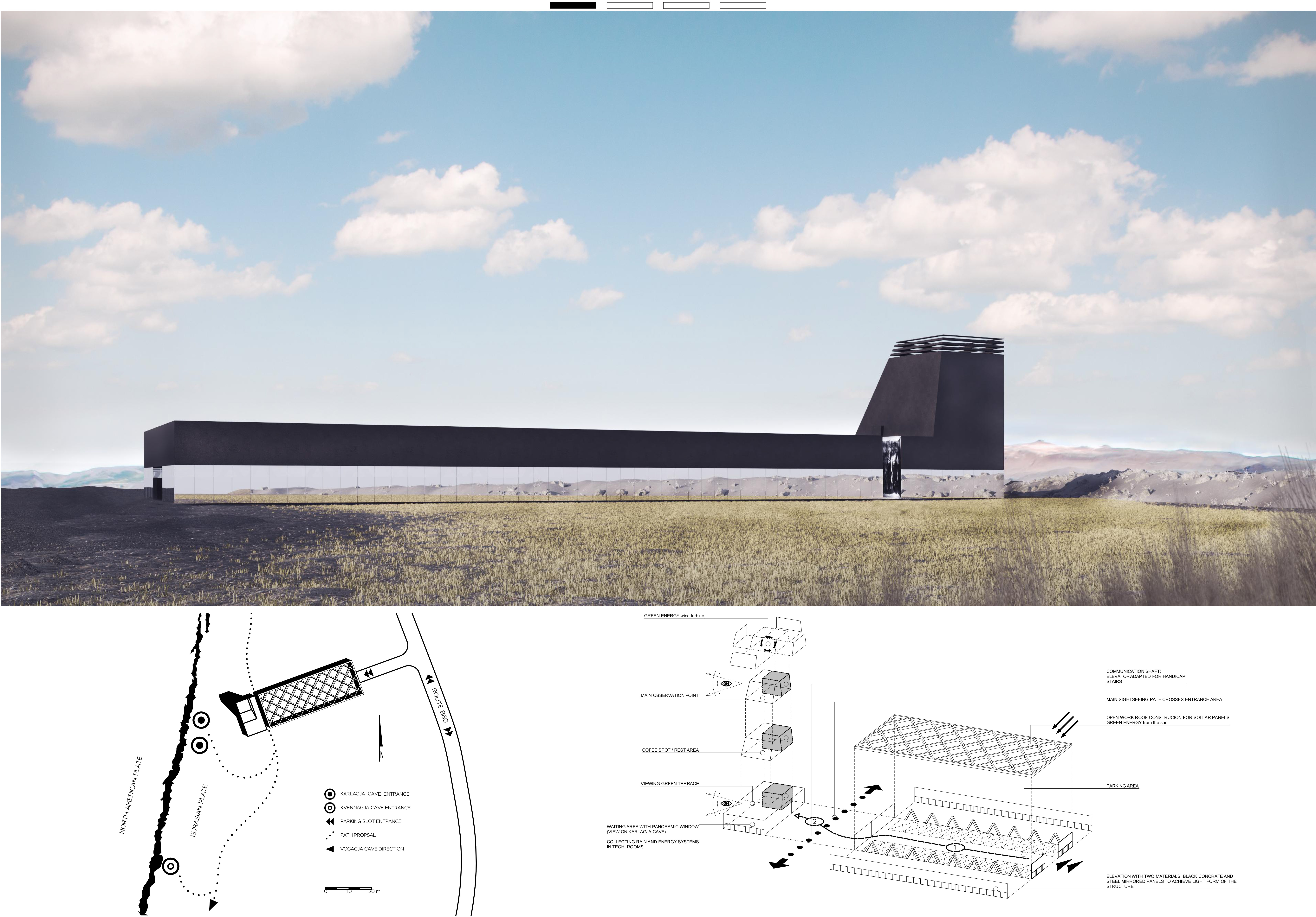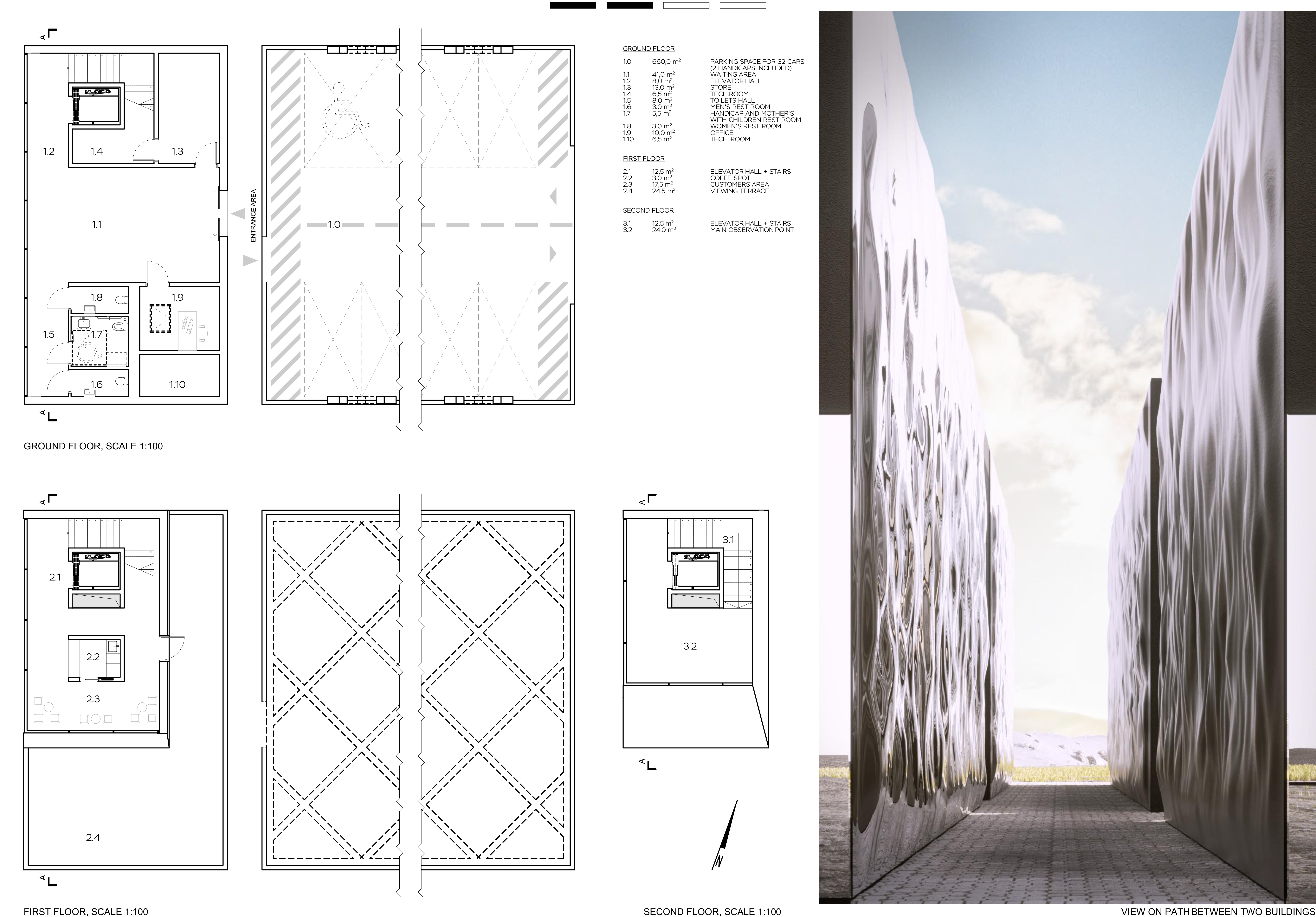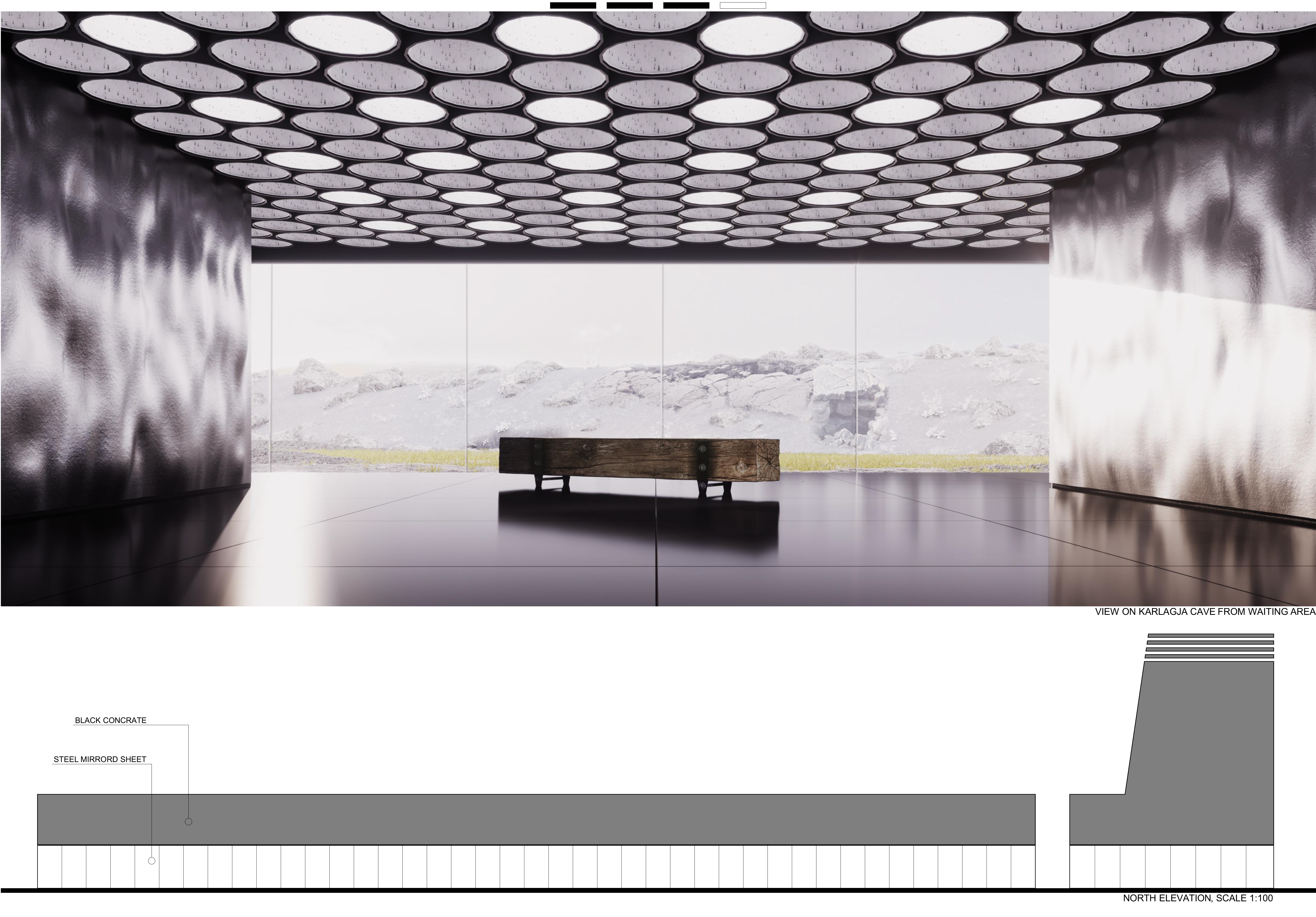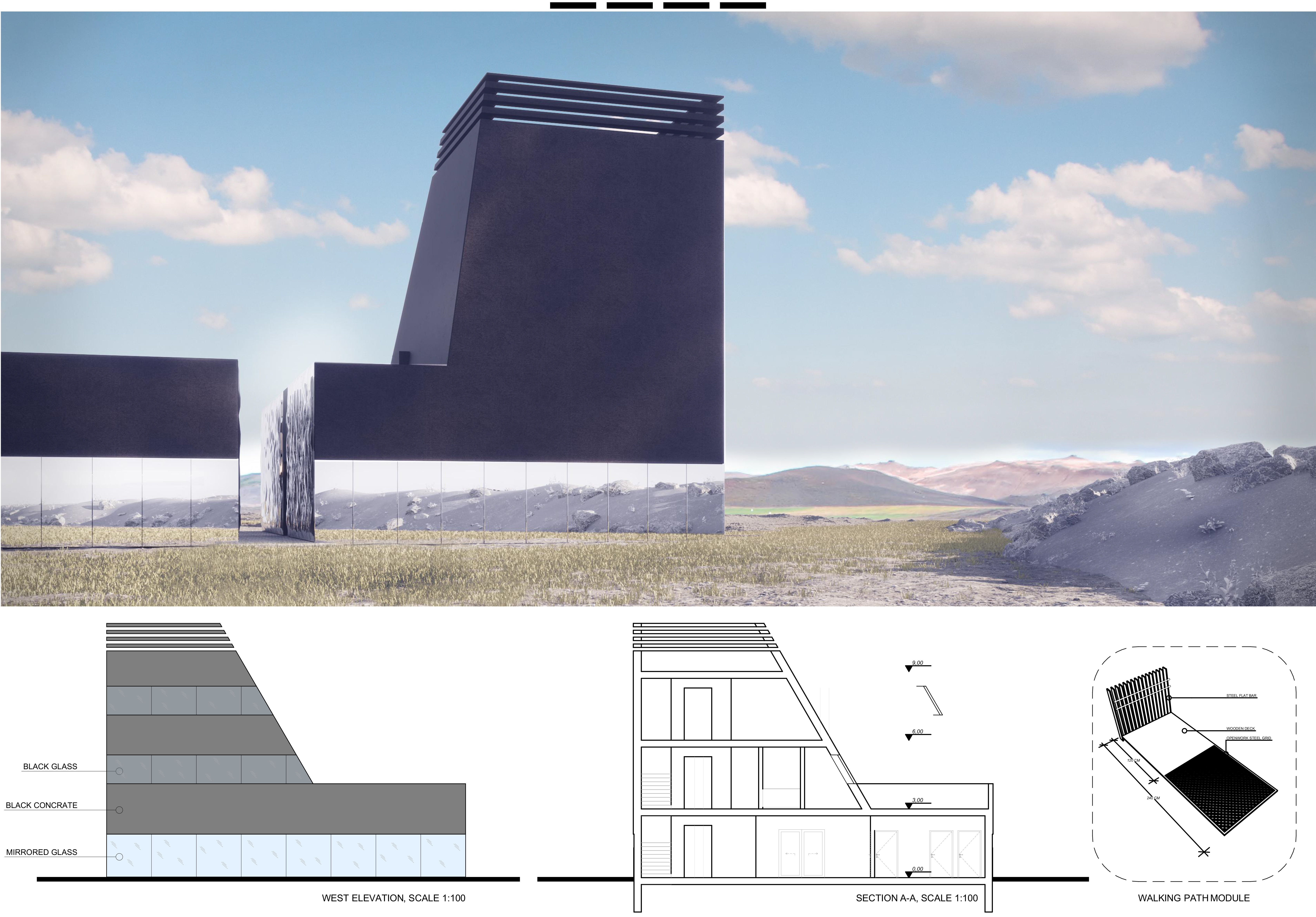5 key facts about this project
The function of the project is multifaceted, accommodating both public and private spaces that encourage social engagement while also providing areas for contemplation and repose. This duality is fundamental to the architectural concept, which seeks to dissolve the barriers between interior and exterior, promoting a seamless transition that enhances the user experience. The design emphasizes openness, drawing occupants into a dynamic environment where light and nature play crucial roles.
Key elements of the project include the extensive use of glass, which facilitates natural illumination and opportunities for breathtaking views of the surrounding landscape. The strategic placement of large glass panels creates a dialogue with the environment, inviting natural elements indoors and allowing occupants to feel connected to the outdoors. This reliance on transparency is complemented by solid structures that maintain a balance between visual weight and openness, further enhancing the architectural narrative.
The materials chosen for this project reflect a deliberate intention to create a modern expression rooted in functionality and sustainability. The predominant use of black concrete provides a robust foundation that anchors the building within its context, while black glass and mirrors add an element of reflection that interacts with the environment throughout the day. The selection of materials is not only aesthetic but also practical, ensuring durability and low maintenance while remaining sensitive to the surrounding landscape.
A distinctive feature of the project is its innovative geometric roof design, which introduces curves and angles that challenge conventional architectural forms. This roof not only serves an aesthetic purpose but also plays a functional role by facilitating rainwater collection, aligning with contemporary sustainability practices. Additionally, the interior spaces are defined by an intriguing ceiling design with circular perforations that invite light and create dynamic patterns, enhancing the overall atmosphere within.
The layout of the project has been designed to be intuitive and engaging. Circulation paths are clearly defined, guiding users through various functional spaces that cater to different activities. Areas for communal engagement are interspersed with private zones, reflecting an understanding of the importance of both social interaction and individual retreat in today’s architectural landscape.
The project stands as a testament to the potential of modern architecture to integrate functionality with aesthetics while responding to environmental concerns. Its unique design approaches reveal a commitment to creating spaces that promote well-being, foster community ties, and respect natural settings. The balance achieved not only enhances the living experience within but also invites occupants to engage with the surrounding landscape in meaningful ways.
For a deeper understanding of the nuances and intricacies of this architectural endeavor, readers are encouraged to explore the project presentation, which includes architectural plans, sections, and a wealth of design ideas that illustrate the thoughtful approach taken in the conception and realization of this project. Engaging with these elements can provide additional context and inspire further appreciation of modern architectural concepts and practices.


