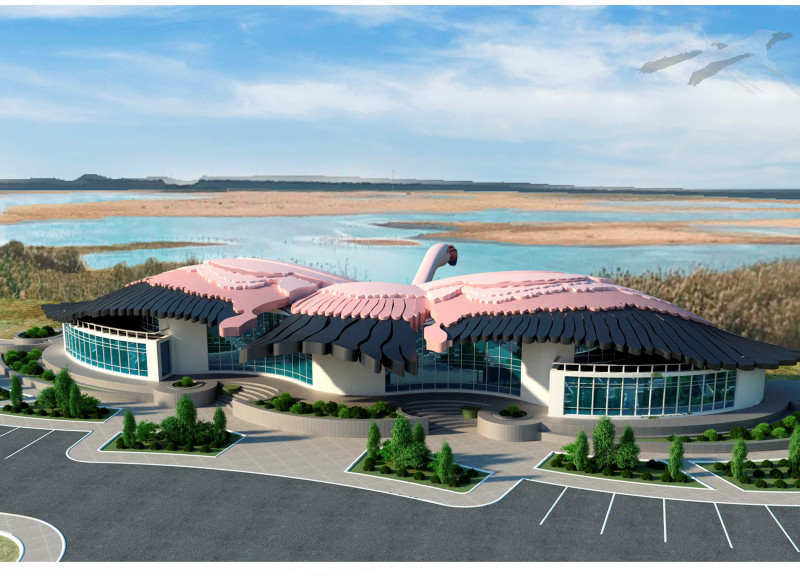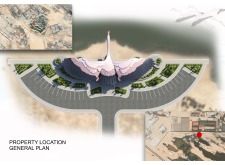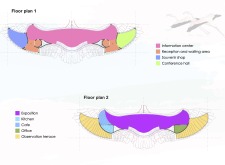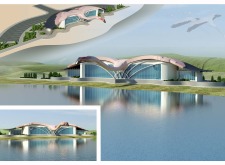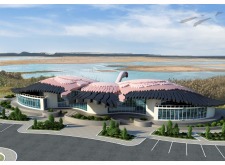5 key facts about this project
The architectural design expresses a clear intent to integrate human activity with the surrounding environment. The building’s main function revolves around serving as an information and exhibition center, making it a hub for education and awareness about local wildlife, particularly the flamingo. This focus is crucial for fostering community involvement and encouraging environmentally responsible practices. The layout consists of well-defined spaces including an entrance, reception area, exhibition halls, a café, and administrative offices, ensuring that all essential functions are easily accessible.
One of the most notable features of the architecture is the undulating roof, which draws inspiration from the graceful movement of a flamingo in flight. This dynamic roof structure not only enhances the visual appeal of the building but also facilitates rainwater management and natural ventilation. The sweeping curves create a sense of fluidity, inviting visitors to experience the design as a harmonious extension of the landscape.
Materials play a significant role in the architectural expression of this project. The extensive use of glass ensures that natural light floods the interior spaces, creating an uplifting atmosphere. This choice also fosters transparency, both literally and metaphorically, as it connects the inside of the building with the outside world. Concrete is utilized for its durability, providing structural support while allowing for the complex shapes that define the roof. Steel elements likely contribute to the stability and longevity of the design, reinforcing the overall architectural integrity.
The landscaping surrounding the building complements the design, enhancing the natural context and providing a visual buffer. Green spaces are thoughtfully incorporated to reinforce the theme of sustainability, offering areas for reflection and relaxation that resonate with the project’s ethos. By blurring the lines between built and natural environments, the architecture promotes a sense of continuity and connection with nature.
A key aspect of the design is its commitment to sustainability and environmental consciousness. The architectural choices reflect a growing awareness of the need for structures to harmonize with their surroundings while minimizing their ecological footprint. Elements such as energy-efficient systems and sustainable materials contribute to a lower environmental impact, aligning the project with contemporary architectural principles.
In conclusion, this architectural project stands as a testament to the possibility of marrying form and function with an aesthetic that resonates with the natural world. By exploring the architectural plans and sections, one can gain further insights into the innovative design approaches taken in this project. The thoughtful integration of ideas, materials, and landscaping highlights the potential of architecture to transform spaces into meaningful experiences. Therefore, readers are encouraged to delve into the project presentation to better appreciate the nuances of this design and the vision that guided its development.


