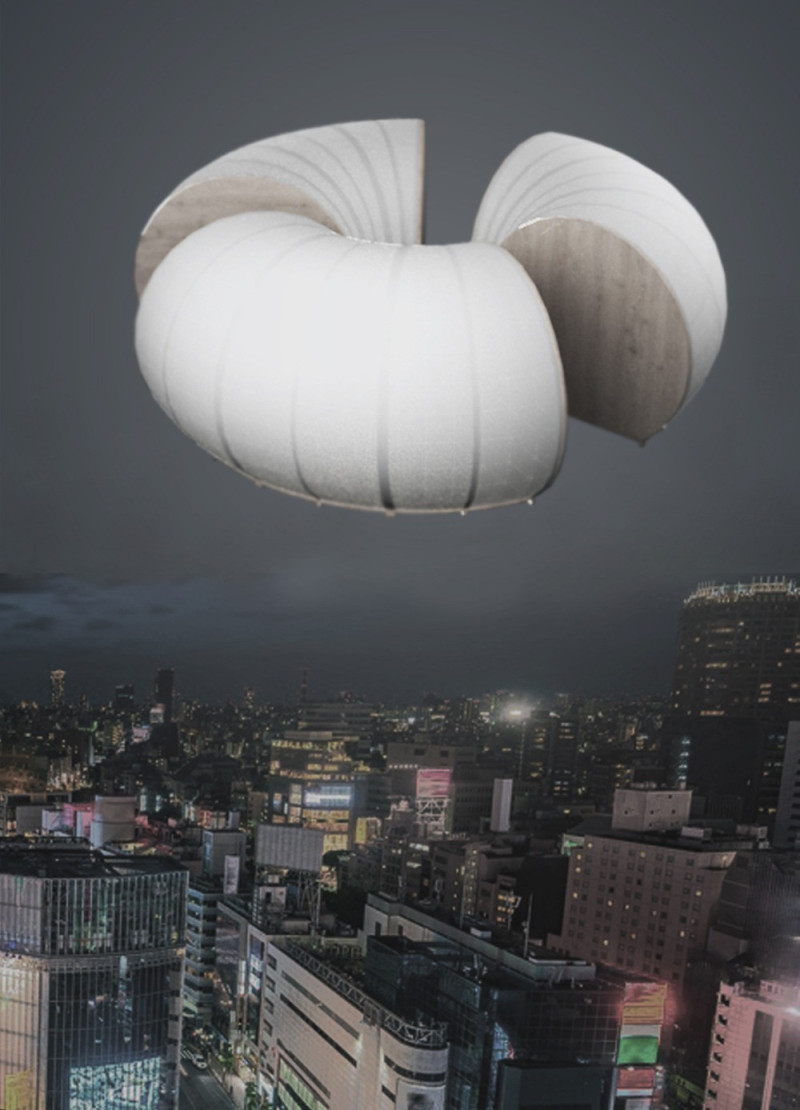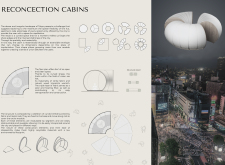5 key facts about this project
Design Approach and Unique Features
One defining characteristic of the Reconection Cabins is their unique spatial configuration. With a floor space of 5 square meters, each cabin features a fluid, curved design that minimizes the visual barriers typically associated with conventional architecture. This form promotes panoramic views and creates an inviting atmosphere within the compact area. The modular nature of these cabins enables easy relocation and reconfiguration, distinguishing them from static structures found in the urban landscape.
The construction materiality of the cabins further sets them apart. The use of white fabric serves multiple functional purposes, functioning as a thermal and solar filter while contributing to the overall aesthetic appeal. Natural wood and curved timbers create a warm, inviting interior, while metal rods provide structural integrity. This thoughtful choice of materials prioritizes sustainability, as they are recyclable and reduce the overall environmental impact of the design.
User Experience and Urban Integration
The user experience within the Reconection Cabins is enhanced by their flexible design and the calming influence of the materials used. The cabins are intended to foster solitude and relaxation, allowing individuals to step away from their daily routines. Their placement in areas often overlooked by urban planners underscores a commitment to revealing the potential of neglected spaces within the city. By integrating these cabins into Tokyo’s urban fabric, the project not only addresses the need for quiet spaces but also contributes to the overall aesthetic enhancement of the environment.
The innovative design and strategic placement of the cabins highlight the project’s unique contribution to urban architecture. The ability for users to reconfigure the cabins according to their needs epitomizes a modern approach to space utilization while promoting a sense of community.
Explore the architectural plans, architectural sections, and architectural designs of the Reconection Cabins to gain a deeper understanding of this project. Dive into the architectural ideas that drive this design and discover the thoughtful solutions implemented to engage with Tokyo’s urban landscape.























