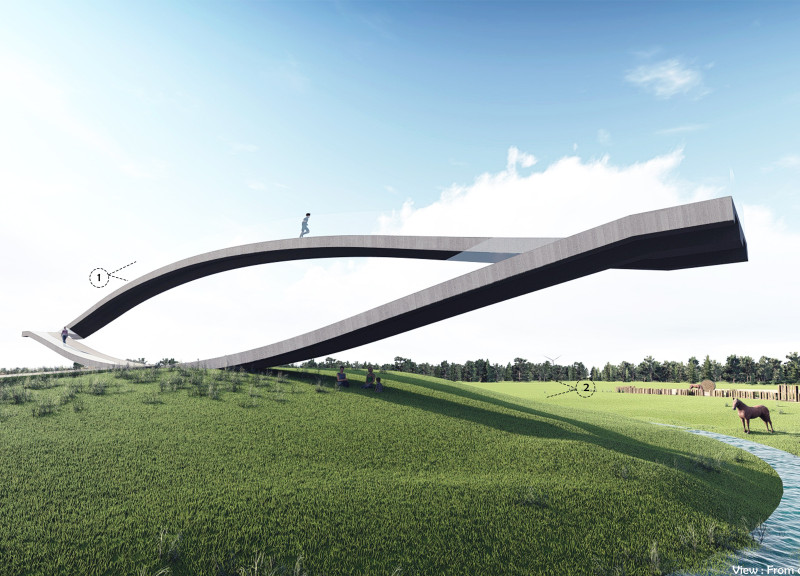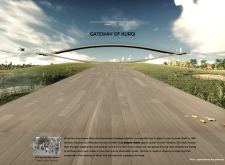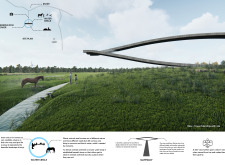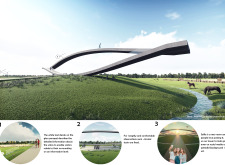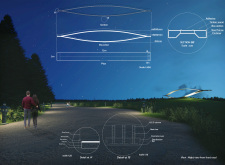5 key facts about this project
Functionally, the Gateway of Kurgi operates as both an observation point and a community gathering space. Its design allows for seamless interaction between visitors and the surrounding landscape, encouraging exploration and reflection. The project seamlessly integrates with the natural topography, employing a flowing form that resembles undulating waves, which not only enhances the visual appeal but also symbolizes the collective movement towards freedom shared by the Baltic states.
Several important elements define the project’s design. The structure features a curved form that elevates as it rises, seamlessly merging architectural intent with natural terrain. This elevation provides a point of view that overlooks the picturesque landscape of Kurgi, allowing users to appreciate the beauty of their surroundings while simultaneously offering a moment for introspection on historical events. The observation area is designed to foster a sense of connection, encouraging visitors to appreciate the unity that was demonstrated during the Baltic Way.
Materiality plays a crucial role in the architectural expression of the Gateway of Kurgi. The project employs reinforced concrete as its primary structural material, ensuring durability and longevity. Complementing this are expansive glass panels that introduce transparency, allowing natural light to penetrate the interior and providing uninterrupted views of the outdoors. Timber elements are incorporated to enhance warmth, further establishing a dialogue with the natural environment. The inclusion of a steel frame ensures structural integrity and allows for the sweeping curves that characterize the design. Additionally, adhesives are used for the effective bonding of various material components, reinforcing the structural coherence of the project.
The landscape surrounding the Gateway is intentionally designed to create a harmonious relationship between built and natural environments. A water circle serves as a focal point, reflecting the community's commitment to environmental sustainability. This feature becomes a gathering place for both wildlife and visitors while serving as a reminder of the balance between nature and architectural intervention. The project encourages active engagement with the outdoor space through pathways that guide users through both the site and its historical context.
What distinguishes the Gateway of Kurgi is its ability to convey profound cultural significance while remaining accessible and functional. The design integrates key architectural ideas that highlight unity and collaboration, ultimately inviting visitors to reflect not only on the past but also on their place within the present and future narratives of their communities. The thoughtful arrangement of spaces within the structure encourages social interaction and shared experiences, fostering a sense of belonging among users.
As you explore the presentation of the Gateway of Kurgi, consider reviewing the architectural plans, sections, and designs that showcase the project’s unique characteristics. This analysis serves as an invitation to delve deeper into the thoughtful architectural processes and design considerations that have shaped this remarkable project, reflecting both a commitment to historical remembrance and a vision for communal engagement.


