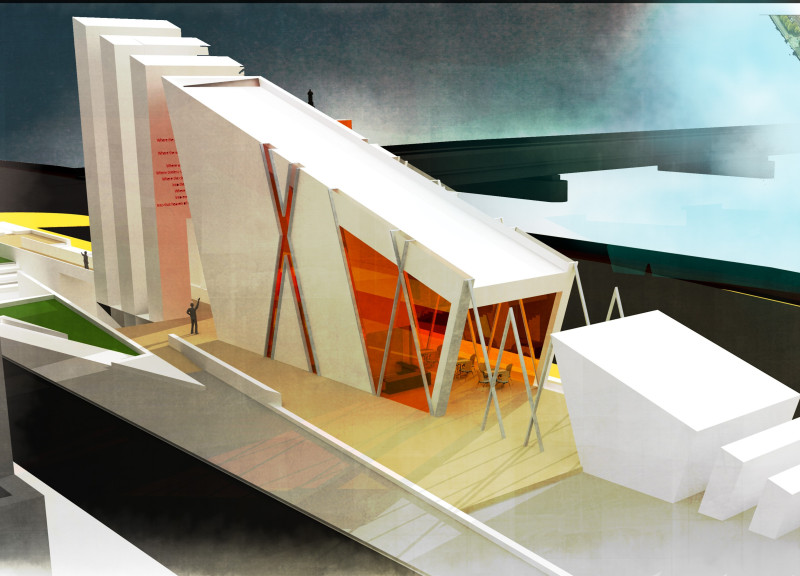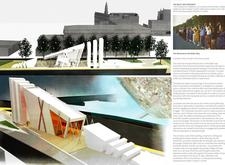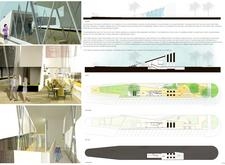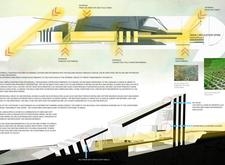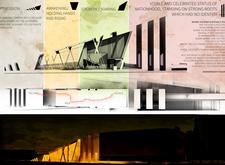5 key facts about this project
### Overview
Located in Riga, Latvia, the Memorial for the Baltic Way honors the significant historical events surrounding the peaceful protests against Soviet rule in the late 1980s. The design aims to reflect themes of solidarity, resilience, and unity among the Baltic states of Estonia, Latvia, and Lithuania, serving as a poignant reminder of their collective struggle for independence. By encapsulating the journey from oppression to liberation, the memorial facilitates an engagement with the past while fostering a sense of hope for the future.
### Spatial Strategy
The layout of the memorial features interconnected spaces that enhance visitor experience. The upper-level exhibition area is designed to create a celebratory atmosphere, narrating the story of the Baltic Way. Common spaces within the structure serve as social hubs, encouraging gatherings and reflection. Multiple access points are strategically positioned to ensure smooth visitor circulation, with an emphasis on inclusivity through accessible routes. The design promotes a natural flow, guiding individuals through distinct interactive zones that blend outdoor courtyards with indoor areas.
### Material Selection
Materiality plays a crucial role in the memorial’s design, combining sustainability with a connection to the local environment. Key materials include reinforced cement concrete for structural durability, brick walls in lime mortar for thermal regulation, and double-glazed curtain walls to optimize natural light while enhancing insulation. The roof incorporates inverted clay saucers for energy efficiency, and sustainable landscape elements utilize permeable paving and native vegetation to promote ecological balance. These choices reflect a commitment to environmentally responsible architectural practices while ensuring the longevity of the memorial.


