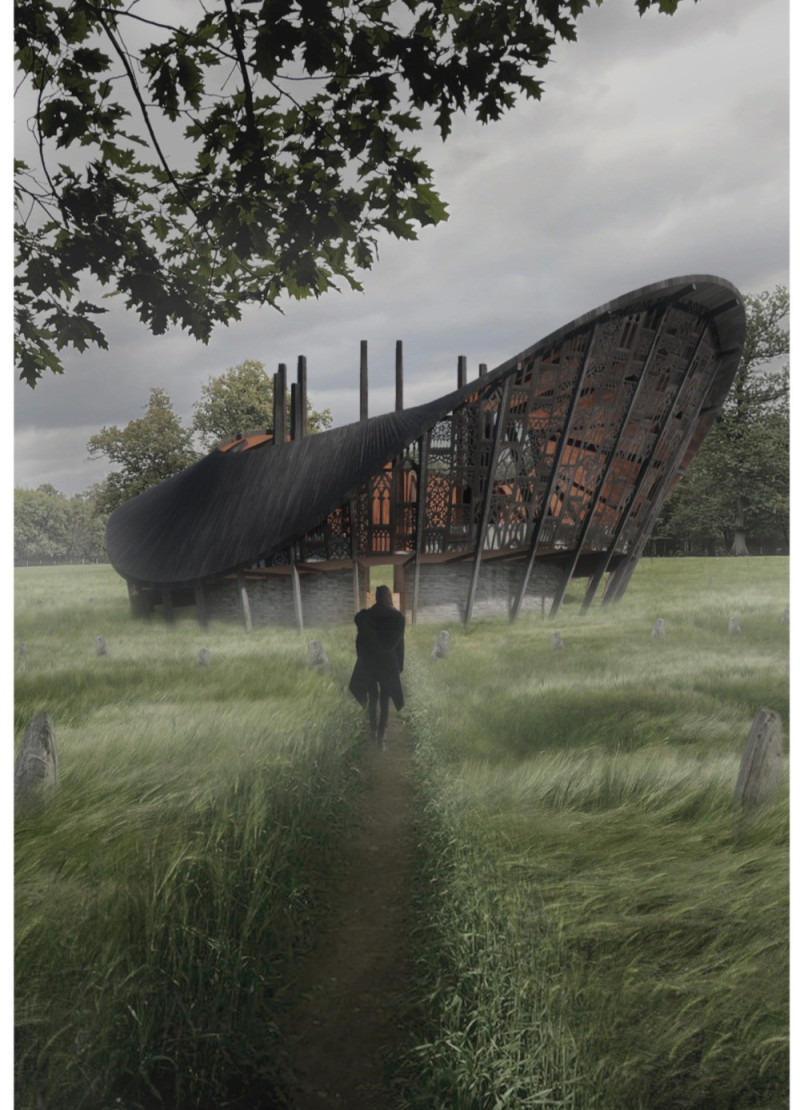5 key facts about this project
The architectural design emphasizes a flowing, curved form that symbolizes protection and nurturance. The layout centers around a communal space, allowing for both individual reflection and group gatherings. This dual functionality serves to engage visitors not only as observers but also as active participants in the narratives presented within. The project creates a physical manifestation of history, transforming personal stories into a shared experience.
Use of Materiality and Nature Integration
The choice of materials in the "Forgotten Women Sanctuary" is deliberate. Wood is primarily utilized for structural elements, providing a warm, inviting presence that connects visitors with the natural environment. Glazed sections offer expansive views and maximize natural light, reinforcing the sanctuary's commitment to transparency and openness. Metal accents add a contemporary touch, creating a contrast that highlights the organic qualities of the wooden structure.
The sanctuary also features seamless integration with the landscape. Paths and grassy areas extend from the environment into the sanctuary, encouraging visitors to immerse themselves fully in both nature and architecture. This design approach acknowledges the significance of location and context while fostering a dialogue about the history of women's contributions in the area.
Engagement and Interactive Spaces
A standout aspect of the design is its emphasis on education and engagement. Unlike traditional memorials, this sanctuary includes interactive installations and areas designated for storytelling and shared experiences. The spatial organization facilitates movement toward a central focal point, such as an art installation or fire pit, which serves as a gathering place for discussions and communal activities. This unique integration of narrative and interaction differentiates the sanctuary from conventional projects, highlighting its role as a venue for learning and connection.
For further insights into this architectural project, readers are encouraged to explore the architectural plans, sections, and other design details that illustrate the project’s functional and aesthetic intentions. These elements provide a deeper understanding of how the "Forgotten Women Sanctuary" effectively embodies a dialogue between history, community, and the natural environment.























