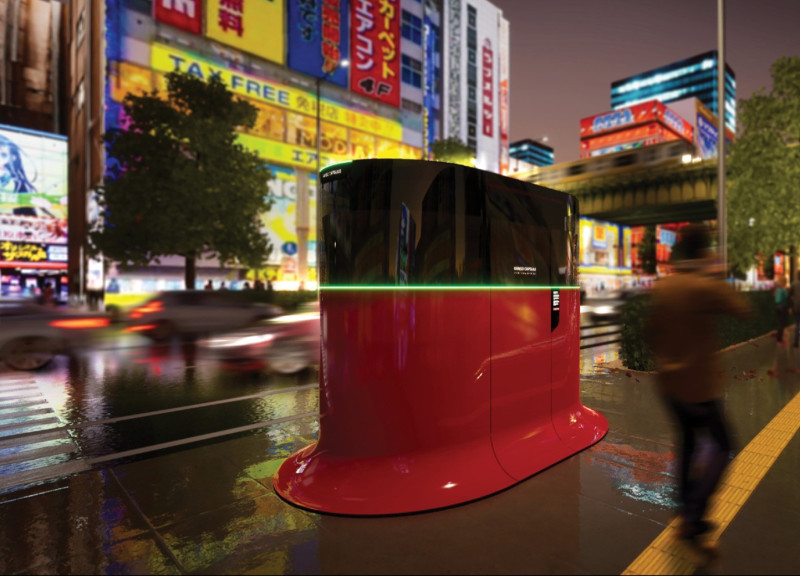5 key facts about this project
The function of the Kanso Capsule is multifaceted; it serves as a sanctuary for relaxation, contemplation, and even social interaction. Within this compact structure, occupants can disengage from their fast-paced surroundings while enjoying the benefits of a carefully curated space that promotes well-being. The design takes into account various user needs, ensuring that the interior layout accommodates both solitary activities and small gatherings.
One of the most significant aspects of the Kanso Capsule's design is its emphasis on the use of natural materials, notably sustainably sourced wood. This choice not only helps to create a warm and inviting atmosphere but also aligns with a growing emphasis on sustainability within architectural practice. The wooden panels employed throughout the interior serve dual purposes; they provide thermal insulation and aesthetically connect the occupants to nature, enhancing the overall sense of calm.
The architectural design of the Kanso Capsule features a distinctive form that is both ergonomic and visually appealing. Its soft curves are intended to evoke feelings of comfort and safety, steering away from the harsh lines commonly associated with urban architecture. Furthermore, the exterior is characterized by a vibrant red hue, which stands out against typical urban backdrops, presenting an inviting aspect to the structure that encourages exploration.
Significant attention has been paid to the functional elements within the Kanso Capsule. Large glass windows extend the connection to the outside world, allowing natural light to fill the space while providing stunning views of the urban environment. This transparency not only enhances the user experience but also fosters a sense of openness and connection to nature. The integration of renewable energy sources, such as solar arrays, signifies a commitment to ecological responsibility, further reinforcing the project's alignment with contemporary architectural ideals.
Moreover, the innovative implementation of adaptive features allows users to tailor their environments to suit individual preferences. A sophisticated control panel enables occupants to modify the space's lighting and climate, offering a personalized experience without detracting from the overall simplicity of the design. The meticulously designed ergonomic furniture adheres to the core principles of comfort and functionality, allowing users to relax with ease.
The Kanso Capsule additionally reflects a broader conversation within architecture about the role of personal space in increasingly chaotic urban environments. By providing a mobile structure that can be repositioned based on user requirements, it challenges conventional notions of how we define personal sanctuary in a rapidly changing world. This mobility represents a forward-thinking approach to urban living, accommodating the fluid dynamics of modern city life.
Ultimately, the Kanso Capsule serves as a testament to the beauty of simplicity in architectural design. It encourages users to pause, reflect, and connect with both themselves and their surroundings. Readers interested in comprehensive insights are encouraged to explore the project presentation further, reviewing architectural plans, architectural sections, architectural designs, and architectural ideas that underpin this thoughtful project. Such details shed light on the intricate balance of functionality, sustainability, and user experience that defines the Kanso Capsule.























