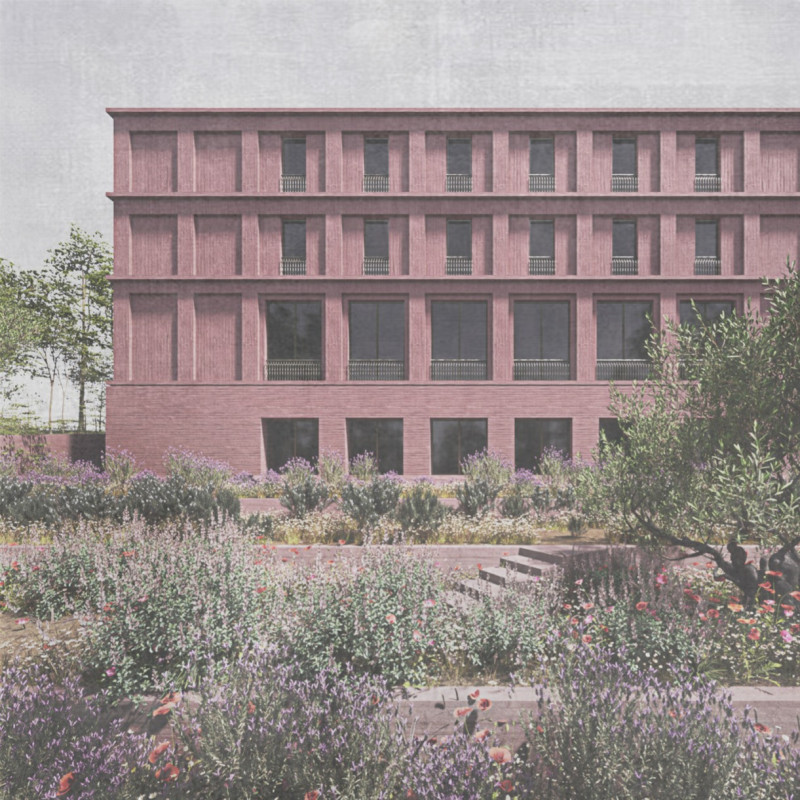5 key facts about this project
At the core of this architectural project is its dual function of providing individual private living units while simultaneously promoting communal activities. The layout carefully balances personal space with common areas, ensuring that residents can interact with one another while also enjoying moments of solitude. This duality is vital to the well-being of the inhabitants, as it encourages the development of a close-knit community where relationships can flourish.
The architectural design is characterized by its use of a reddish-pink brick or monolithic material, which not only contributes to the building's structural integrity but also enhances its aesthetic appeal. The choice of this warm hue is intentional, harmonizing with the nature surrounding the building and creating a sense of belonging within the environment. This materiality plays a crucial role in establishing a visual identity that is both unique and contextually relevant.
Key design features include a series of circular courtyards, each brimming with indigenous plants and trees. These garden spaces serve as both a visual and experiential centerpiece, inviting residents to engage with nature and each other. The gardens are designed to encourage exploration and social interaction, with pathways that facilitate movement between outdoor spaces. This design approach reinforces the project's mission to create communal ties and enrich the lives of its residents.
Natural light is another critical component of this architectural project, with large, operable windows designed to maximize daylight while providing stunning views of the surrounding landscape. This thoughtful consideration of daylighting not only enhances the aesthetic experience of the interiors but also promotes mental well-being, allowing residents to feel connected to the outside world even within the confines of their home. The interplay of light and space affirms the project’s commitment to enhancing the quality of life for its inhabitants.
Additionally, the building incorporates unique circular forms in its layout, which are not only visually appealing but also provide functional benefits. These curves create softer transitions between spaces, reducing the starkness often associated with traditional linear designs. The design choices reflect an understanding of how architectural forms can affect both social interactions and individual experiences within a built environment.
In terms of functionality, the design features a semi-basement that accommodates services and staff areas, thereby keeping the residential spaces quiet and focused on community life. The ground floor houses communal amenities such as a dining area and library, crafting a central hub for activities and gatherings. Upper levels are dedicated to private living accommodations, ensuring that residents have the necessary privacy to thrive while still being part of a broader community fabric.
The architectural project stands out not only for its thoughtful approach to materiality and spatial organization but also for its intention to create a nurturing atmosphere. The design encapsulates the essence of collective living while respecting the individual needs of its residents, merging the practical with the profound. It serves as a model for future projects, illustrating how architecture can influence social dynamics and foster deeper human connections.
For those interested in a deeper exploration of this architectural project, including detailed architectural plans, sections, and design concepts, engaging with the comprehensive presentation will reveal further insights into the unique ideas and approaches that drive this compelling endeavor. The examination of architectural details and the careful consideration of both functional and aesthetic elements reflect a commitment to elevating community living through thoughtful design.


























