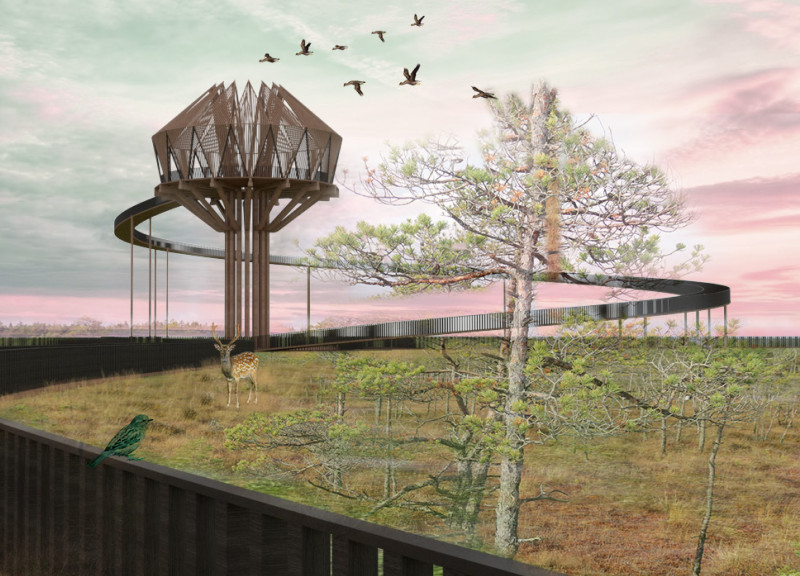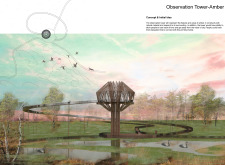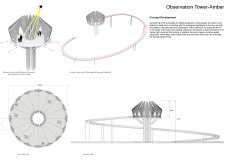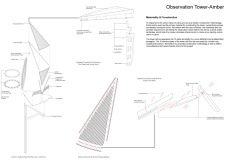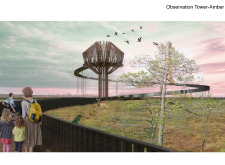5 key facts about this project
Functionally, the Observation Tower serves multiple roles. Primarily, it acts as an observation point, offering panoramic views of the lush landscapes that characterize the national park, enabling visitors to appreciate the rich biodiversity from a vantage point that feels grounded yet elevated. The design goes beyond mere observation, providing an inclusive space that promotes accessibility, allowing individuals of varying mobility to experience the serenity of the forest. A gently sloping curved walkway leads to the observation platform, ensuring a seamless transition for all visitors. This design choice enhances user experience and reflects a growing commitment to universal design principles in architecture.
The materials selected for the construction play a pivotal role in the overall aesthetic and functional goals of the project. Timber is the predominant material, chosen for its natural warmth and sustainability. This choice aligns the structure with its forest setting while also emphasizing low environmental impact. A steel frame supports the wooden structure, reinforcing its durability without compromising the natural aesthetic. Large glass panels incorporated into the design contribute to an open and airy feel within the tower, enhancing natural light while encouraging visual connections between the interior and the expansive outdoor environment.
Architecturally, the tower distinguishes itself through its elegant form and unique details. The sculptural roof design features angular projections that resemble branches reaching skyward, reflecting organic growth and creating an engaging silhouette against the backdrop of the trees. This form is not only visually appealing but also practical, allowing for optimal sunlight collection and rainwater drainage, mirroring the functional efficiency that nature has perfected over millennia.
The project also serves as a platform for education and interaction, fostering a deeper understanding of the environmental significance of amber, a culturally important gem in Latvia. This focus on education is intrinsic to the tower’s mission, as it aims to inform visitors about the local ecology, wildlife, and the historical context of amber in the region. By incorporating information panels and gathering spaces, the structure encourages community engagement and dialogue about conservation efforts.
The execution of the Observation Tower-Amber illustrates innovative design approaches that challenge conventional notions within architectural practice. The integration of sustainable materials, accessibility features, and a design that respects and reflects the natural environment positions the project as a contemporary example of responsible architecture. Visitors will find that every aspect of the design invites exploration and contemplation, encouraging a slow, immersive connection with nature.
In summary, the Observation Tower-Amber embodies a harmonious relationship between human experience and the natural world. It stands not only as an architectural landmark but also as an invitation to reconnect with the environment through thoughtful design and materiality. For those interested in further exploring the nuances of this project, a closer examination of the architectural plans, architectural sections, architectural designs, and architectural ideas will provide deeper insights into its conception and execution.


